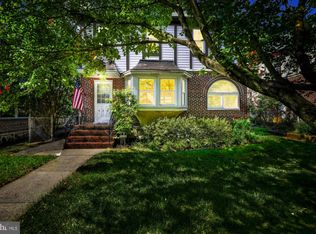CALL THE OFFICIAL LISTING AGENT ELLIE MCINTIRE AT 443-418-7668 EPIK HOME GROUP OF KELLER WILLIAMS REALTY CENTRE 410.312.0000. www.ILoveBaltimoreCity.com GEM ALERT!! Would you LOVE a home with classic details like a HUGE covered front porch and original 1930’s stained glass windows but also enjoy great MODERN enhancements? YES PLEASE! This charming colonial sits right on the Catonsville/Baltimore City line & has been impeccably updated including a 30 year shingle roof and completely remodeled kitchen with bamboo flooring. You will appreciate the spacious main level with its refinished inlaid hardwood floors, high ceilings and light filled rooms. Entertaining friends and family is a breeze in the stunning open kitchen, big dining room and 2 separate porches overlooking the welcoming back yard. A convenient and updated main level powder room is tucked in back off the sun porch too. No tiny bedrooms in this house! The upper level has a great flow that allows each room to feel nice and private and features a remodeled full bathroom. The lower level has plenty of space to set up a recreation room, home office, exercise room, whatever suits your needs! Did we mention the 2 car garage and extra long driveway? So nice to keep your car out of the weather & not worry about parking for guests and family. And people will want to visit! The inviting front porch and big back yard are just begging for a summer party! Conveniently located to everything and just minutes to downtown Baltimore for great work and play options!
This property is off market, which means it's not currently listed for sale or rent on Zillow. This may be different from what's available on other websites or public sources.
