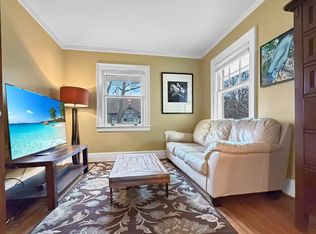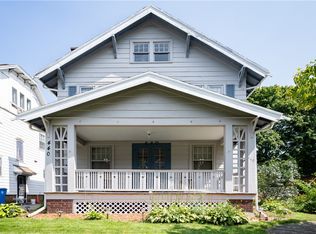Stately large home in the historic Sibley tract with natural woodwork, untouched throughout. Original leaded glass windows. Wood floors throughout the home including under carpets. 4 bedrooms, 2 half baths & 1 full bath. Large living room with fireplace. Beautifully coiffured dining room ceiling. Large dining room. Walk-in Pantry, unique wall mounted refrigerator!!! The attic has been partially finished, and could be completed for extra living space. Large front porch beautiful for relaxing on and a sleeping porch on the back of the house! Good sized yard. This home does need some TLC and is priced accordingly. The right buyer could have a real showboat of a home when done. Come and see this lovely home with many possibilities! The time is now! Call to make the appointment!
This property is off market, which means it's not currently listed for sale or rent on Zillow. This may be different from what's available on other websites or public sources.

