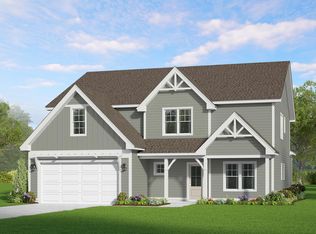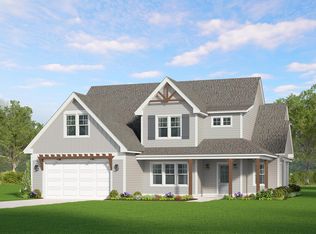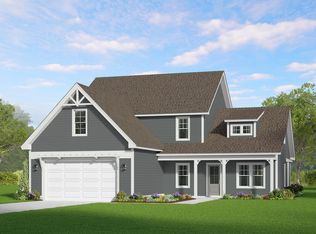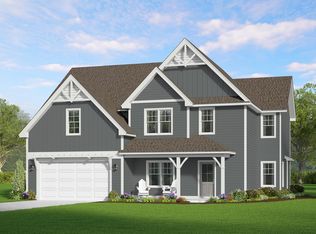Sold for $595,000
$595,000
424 Waynor Road, Carthage, NC 28327
4beds
2,766sqft
Single Family Residence
Built in 2023
0.66 Acres Lot
$608,500 Zestimate®
$215/sqft
$2,944 Estimated rent
Home value
$608,500
$548,000 - $675,000
$2,944/mo
Zestimate® history
Loading...
Owner options
Explore your selling options
What's special
The charming Exeter II house plan on more than a half acre of land in the Ravensbrook subdivision. Accessed from Waynor Rd in-between the two entrances to RB, but part of the subdivision. The neighborhood amenities include a community pool, and walking trails connecting to the Southern Pines Greenway system. This house has a total of 4 bedrooms and 3.5 bathrooms. The principal suite is on the main level. It has LVP flooring, tray ceiling, a great spacious closet. Fully tiled shower, separate sinks in bathroom. 3 further bedrooms upstairs. Formal dining-room, large living-room open to the kitchen which contains a spacious island for those informal meals and an upgraded cooktop for the cooks in the household. Upstairs, as well as the secondary bedrooms, there is a loft area, and loads of walk-in storage. LVP flooring on both main and 2nd floor rooms, tile in bath and laundry areas. Wood stairs.
3 front facing garages complete this lovely house!
Zillow last checked: 8 hours ago
Listing updated: December 11, 2024 at 01:12pm
Listed by:
Emiliana Webster 910-639-3520,
Ascot Realty Inc.
Bought with:
Carolyn Hallett, 264448
Everything Pines Partners LLC
Source: Hive MLS,MLS#: 100453981 Originating MLS: Mid Carolina Regional MLS
Originating MLS: Mid Carolina Regional MLS
Facts & features
Interior
Bedrooms & bathrooms
- Bedrooms: 4
- Bathrooms: 4
- Full bathrooms: 3
- 1/2 bathrooms: 1
Primary bedroom
- Level: Main
- Dimensions: 16 x 15
Bedroom 2
- Level: Second
- Dimensions: 12 x 11
Bedroom 3
- Level: Second
- Dimensions: 12 x 11
Bedroom 4
- Level: Second
- Dimensions: 11 x 11
Breakfast nook
- Level: Main
- Dimensions: 11 x 6
Dining room
- Level: Main
- Dimensions: 12 x 14
Kitchen
- Level: Main
- Dimensions: 21 x 11
Living room
- Level: Main
- Dimensions: 14 x 20
Heating
- Heat Pump, Electric
Cooling
- Heat Pump
Appliances
- Included: Electric Cooktop, Built-In Microwave, Dishwasher, Wall Oven
- Laundry: Laundry Room
Features
- Master Downstairs, Walk-in Closet(s), Tray Ceiling(s), High Ceilings, Mud Room, Solid Surface, Kitchen Island, Ceiling Fan(s), Pantry, Walk-in Shower, Gas Log, Walk-In Closet(s)
- Flooring: LVT/LVP, Tile, Wood
- Basement: None
- Attic: Walk-In
- Has fireplace: Yes
- Fireplace features: Gas Log
Interior area
- Total structure area: 2,766
- Total interior livable area: 2,766 sqft
Property
Parking
- Total spaces: 3
- Parking features: Garage Faces Front, Attached, Concrete, Garage Door Opener, On Site, Paved
- Has attached garage: Yes
Features
- Levels: Two
- Stories: 2
- Patio & porch: Covered, Patio, Porch
- Fencing: None
Lot
- Size: 0.66 Acres
- Dimensions: 195 x 110 x 149 x 151
Details
- Parcel number: 00038372
- Zoning: RS-3
- Special conditions: Standard
Construction
Type & style
- Home type: SingleFamily
- Property subtype: Single Family Residence
Materials
- Fiber Cement
- Foundation: Raised, Slab
- Roof: Architectural Shingle
Condition
- New construction: Yes
- Year built: 2023
Utilities & green energy
- Sewer: Public Sewer
- Water: Public
- Utilities for property: Sewer Available, Water Available
Community & neighborhood
Security
- Security features: Smoke Detector(s)
Location
- Region: Carthage
- Subdivision: Ravensbrook
HOA & financial
HOA
- Has HOA: Yes
- HOA fee: $600 monthly
- Amenities included: Pool, Sidewalks, Trail(s)
- Association name: Southeastern Management Co.
- Association phone: 910-493-3707
Other
Other facts
- Listing agreement: Exclusive Right To Sell
- Listing terms: Cash,Conventional,VA Loan
- Road surface type: Paved
Price history
| Date | Event | Price |
|---|---|---|
| 12/11/2024 | Sold | $595,000-1.3%$215/sqft |
Source: | ||
| 11/12/2024 | Contingent | $603,000+2.1%$218/sqft |
Source: | ||
| 8/19/2024 | Price change | $590,500-2.1%$213/sqft |
Source: The Ascot Corporation Report a problem | ||
| 8/19/2024 | Price change | $603,000+2.1%$218/sqft |
Source: | ||
| 8/13/2024 | Pending sale | $590,500$213/sqft |
Source: The Ascot Corporation Report a problem | ||
Public tax history
| Year | Property taxes | Tax assessment |
|---|---|---|
| 2024 | $551 +59.4% | $86,500 |
| 2023 | $346 +515.1% | $86,500 +64.4% |
| 2022 | $56 -2.6% | $52,610 +150% |
Find assessor info on the county website
Neighborhood: 28327
Nearby schools
GreatSchools rating
- 7/10McDeeds Creek ElementaryGrades: K-5Distance: 2.4 mi
- 9/10New Century Middle SchoolGrades: 6-8Distance: 6.7 mi
- 7/10Union Pines High SchoolGrades: 9-12Distance: 6.5 mi
Schools provided by the listing agent
- Elementary: McDeeds Creek Elementary
- Middle: New Century Middle
- High: Union Pines High
Source: Hive MLS. This data may not be complete. We recommend contacting the local school district to confirm school assignments for this home.

Get pre-qualified for a loan
At Zillow Home Loans, we can pre-qualify you in as little as 5 minutes with no impact to your credit score.An equal housing lender. NMLS #10287.



