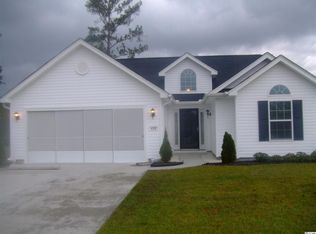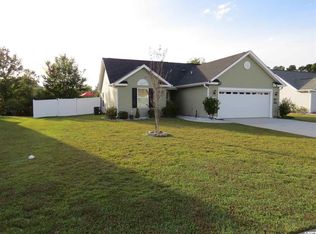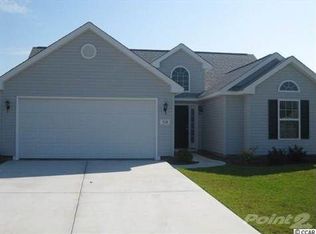Sold for $265,000 on 07/28/23
$265,000
424 Warren Springs Dr., Conway, SC 29527
3beds
1,311sqft
Single Family Residence
Built in 2014
8,712 Square Feet Lot
$267,300 Zestimate®
$202/sqft
$1,737 Estimated rent
Home value
$267,300
$254,000 - $281,000
$1,737/mo
Zestimate® history
Loading...
Owner options
Explore your selling options
What's special
Great opportunity - Home Features 3 bedroom, 2 bathroom and is located in the community of Rosedale with low HOA fees. You are just a short drive from the Historic downtown Conway, the Riverwalk and some amazing restaurants. This open floor plan home features vaulted ceilings in the main living, kitchen and dining area. The kitchen features a pantry, a breakfast bar and plenty of cabinets for storage. The split floor plan features two nice sized guest bedrooms and a full-size bathroom on one side of the house. On the opposite side, in the back of the home is large primary suite with a tray ceiling, a walk-in closet and an ensuite bathroom. Come enjoy a morning coffee or evening cocktail on the back patio in the quiet and private fully fenced backyard. This home also features a laundry room and 2 car garage. The privacy fence has a double gate which allows enough opening to park a trailer or a small boat in the backyard. Additional features of this home are ceiling fans throughout, entryway & linen closets and new vinyl plank flooring. The Rosedale community is located near shopping, dining, golfing, entertainment and so more! Most importantly, this home is just a short drive to the Beach! Don't miss out; schedule your showing today!
Zillow last checked: 8 hours ago
Listing updated: July 31, 2023 at 08:14am
Listed by:
The Dulhagen Group 843-360-0674,
INNOVATE Real Estate,
Kathy Dulhagen 843-360-0674,
INNOVATE Real Estate
Bought with:
Gene Carter Team
RE/MAX Southern Shores
Source: CCAR,MLS#: 2305230
Facts & features
Interior
Bedrooms & bathrooms
- Bedrooms: 3
- Bathrooms: 2
- Full bathrooms: 2
Primary bedroom
- Features: Tray Ceiling(s), Ceiling Fan(s), Main Level Master, Vaulted Ceiling(s), Walk-In Closet(s)
- Level: First
Primary bedroom
- Dimensions: 16x13
Bedroom 1
- Level: First
Bedroom 1
- Dimensions: 11x10
Bedroom 2
- Level: First
Bedroom 2
- Dimensions: 11x10
Primary bathroom
- Features: Separate Shower, Vanity
Dining room
- Features: Kitchen/Dining Combo
Dining room
- Dimensions: 10x8
Family room
- Features: Ceiling Fan(s), Vaulted Ceiling(s)
Kitchen
- Features: Breakfast Bar, Pantry
Kitchen
- Dimensions: 11x10
Living room
- Dimensions: 17x15
Other
- Features: Bedroom on Main Level
Heating
- Central, Electric
Cooling
- Central Air
Appliances
- Included: Dishwasher, Disposal, Microwave, Range, Refrigerator, Dryer, Washer
- Laundry: Washer Hookup
Features
- Split Bedrooms, Window Treatments, Breakfast Bar, Bedroom on Main Level
- Flooring: Luxury Vinyl, Luxury VinylPlank
- Doors: Insulated Doors, Storm Door(s)
Interior area
- Total structure area: 1,771
- Total interior livable area: 1,311 sqft
Property
Parking
- Total spaces: 4
- Parking features: Attached, Garage, Two Car Garage, Garage Door Opener
- Attached garage spaces: 2
Features
- Levels: One
- Stories: 1
- Patio & porch: Patio
- Exterior features: Fence, Patio
Lot
- Size: 8,712 sqft
- Dimensions: 72 x 122 x 72 x 122
- Features: Outside City Limits, Rectangular, Rectangular Lot
Details
- Additional parcels included: ,
- Parcel number: 33610020021
- Zoning: SF 8.5
- Special conditions: None
Construction
Type & style
- Home type: SingleFamily
- Architectural style: Ranch
- Property subtype: Single Family Residence
Materials
- Vinyl Siding
- Foundation: Slab
Condition
- Resale
- Year built: 2014
Utilities & green energy
- Water: Public
- Utilities for property: Cable Available, Electricity Available, Other, Phone Available, Sewer Available, Underground Utilities, Water Available
Green energy
- Energy efficient items: Doors, Windows
Community & neighborhood
Security
- Security features: Smoke Detector(s)
Community
- Community features: Golf Carts OK, Long Term Rental Allowed
Location
- Region: Conway
- Subdivision: Rosedale
HOA & financial
HOA
- Has HOA: Yes
- HOA fee: $25 monthly
- Amenities included: Owner Allowed Golf Cart, Owner Allowed Motorcycle, Pet Restrictions
- Services included: Common Areas
Other
Other facts
- Listing terms: Cash,Conventional
Price history
| Date | Event | Price |
|---|---|---|
| 7/28/2023 | Sold | $265,000-0.9%$202/sqft |
Source: | ||
| 6/22/2023 | Contingent | $267,500$204/sqft |
Source: | ||
| 6/15/2023 | Price change | $267,500-0.9%$204/sqft |
Source: | ||
| 5/2/2023 | Listed for sale | $270,000$206/sqft |
Source: | ||
| 4/21/2023 | Listing removed | $270,000$206/sqft |
Source: | ||
Public tax history
| Year | Property taxes | Tax assessment |
|---|---|---|
| 2024 | $1,032 +24.8% | $256,377 +7.1% |
| 2023 | $827 -73.7% | $239,400 |
| 2022 | $3,144 +426.2% | $239,400 |
Find assessor info on the county website
Neighborhood: 29527
Nearby schools
GreatSchools rating
- 7/10Pee Dee Elementary SchoolGrades: PK-5Distance: 1 mi
- 4/10Whittemore Park Middle SchoolGrades: 6-8Distance: 3.6 mi
- 5/10Conway High SchoolGrades: 9-12Distance: 3 mi
Schools provided by the listing agent
- Elementary: Pee Dee Elementary School
- Middle: Whittemore Park Middle School
- High: Conway High School
Source: CCAR. This data may not be complete. We recommend contacting the local school district to confirm school assignments for this home.

Get pre-qualified for a loan
At Zillow Home Loans, we can pre-qualify you in as little as 5 minutes with no impact to your credit score.An equal housing lender. NMLS #10287.
Sell for more on Zillow
Get a free Zillow Showcase℠ listing and you could sell for .
$267,300
2% more+ $5,346
With Zillow Showcase(estimated)
$272,646

