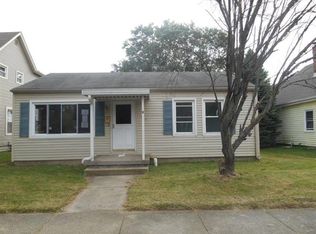Sold for $169,900 on 05/23/25
$169,900
424 Walnut St, Xenia, OH 45385
3beds
1,893sqft
Single Family Residence
Built in 1908
7,849.51 Square Feet Lot
$175,300 Zestimate®
$90/sqft
$1,378 Estimated rent
Home value
$175,300
$158,000 - $195,000
$1,378/mo
Zestimate® history
Loading...
Owner options
Explore your selling options
What's special
Spacious 2 story home (1893 sq ft) with detached, oversized 2 car garage and cellar type basement (useful for storage and storm shelter. Kitchen features a large work station and an accordion style pantry. First floor laundry. Large primary bedroom with walk-in closet and a double sized closet. Siding and roof replaced in 2011. Newer laminate flooring in living room and kitchen. Hardwood floors, upstairs. Replacement windows, freestanding gas fireplace stove in living room. Lots of natural light. Fenced back yard. Alley access to garage and extra parking. This home needs some TLC but would be a great investment or first time home. Much more spacious than plat homes.
Zillow last checked: 8 hours ago
Listing updated: May 23, 2025 at 10:25am
Listed by:
Julia A Grizzle (937)376-3390,
Howard Hanna Real Estate Serv,
Kenton Hill 937-287-9566,
Howard Hanna Real Estate Serv
Bought with:
Bryan C Ogletree, 2006002659
RE/MAX Victory + Affiliates
Source: DABR MLS,MLS#: 930982 Originating MLS: Dayton Area Board of REALTORS
Originating MLS: Dayton Area Board of REALTORS
Facts & features
Interior
Bedrooms & bathrooms
- Bedrooms: 3
- Bathrooms: 2
- Full bathrooms: 1
- 1/2 bathrooms: 1
- Main level bathrooms: 1
Bedroom
- Level: Second
- Dimensions: 22 x 15
Bedroom
- Level: Second
- Dimensions: 15 x 14
Bedroom
- Level: Second
- Dimensions: 15 x 9
Kitchen
- Level: Main
- Dimensions: 19 x 12
Laundry
- Level: Main
- Dimensions: 9 x 15
Living room
- Level: Main
- Dimensions: 15 x 24
Office
- Level: Main
- Dimensions: 15 x 13
Heating
- Natural Gas
Cooling
- Central Air
Appliances
- Included: Dishwasher, Disposal, Microwave, Range, Refrigerator, Gas Water Heater
Features
- Ceiling Fan(s), Laminate Counters, Pantry, Walk-In Closet(s)
- Windows: Double Pane Windows, Vinyl
- Basement: Unfinished
- Has fireplace: Yes
- Fireplace features: Gas, Stove
Interior area
- Total structure area: 1,893
- Total interior livable area: 1,893 sqft
Property
Parking
- Total spaces: 2
- Parking features: Detached, Garage, Two Car Garage, Storage
- Garage spaces: 2
Features
- Levels: Two
- Stories: 2
- Exterior features: Fence, Storage
- Fencing: Partial
Lot
- Size: 7,849 sqft
- Dimensions: 50 x 164.9
Details
- Additional structures: Shed(s)
- Parcel number: M40000100160006100
- Zoning: Residential
- Zoning description: Residential
Construction
Type & style
- Home type: SingleFamily
- Architectural style: Colonial
- Property subtype: Single Family Residence
Materials
- Frame, Vinyl Siding
- Foundation: Cellar
Condition
- Year built: 1908
Utilities & green energy
- Water: Public
- Utilities for property: Natural Gas Available, Sewer Available, Water Available, Cable Available
Community & neighborhood
Location
- Region: Xenia
- Subdivision: Harbine Steele & Darlington
Other
Other facts
- Listing terms: Conventional
Price history
| Date | Event | Price |
|---|---|---|
| 5/23/2025 | Sold | $169,900$90/sqft |
Source: | ||
| 4/5/2025 | Pending sale | $169,900$90/sqft |
Source: DABR MLS #930982 | ||
| 4/5/2025 | Contingent | $169,900$90/sqft |
Source: | ||
| 4/2/2025 | Listed for sale | $169,900+62%$90/sqft |
Source: | ||
| 5/11/2005 | Sold | $104,900+74.8%$55/sqft |
Source: Public Record | ||
Public tax history
| Year | Property taxes | Tax assessment |
|---|---|---|
| 2023 | $2,080 +14.2% | $48,910 +31.5% |
| 2022 | $1,822 -1.3% | $37,180 |
| 2021 | $1,846 +4.5% | $37,180 |
Find assessor info on the county website
Neighborhood: 45385
Nearby schools
GreatSchools rating
- 8/10Arrowood ElementaryGrades: K-5Distance: 1.1 mi
- 4/10Warner Middle SchoolGrades: 6-8Distance: 1 mi
- 4/10Xenia High SchoolGrades: 9-12Distance: 2.1 mi
Schools provided by the listing agent
- District: Xenia
Source: DABR MLS. This data may not be complete. We recommend contacting the local school district to confirm school assignments for this home.

Get pre-qualified for a loan
At Zillow Home Loans, we can pre-qualify you in as little as 5 minutes with no impact to your credit score.An equal housing lender. NMLS #10287.
Sell for more on Zillow
Get a free Zillow Showcase℠ listing and you could sell for .
$175,300
2% more+ $3,506
With Zillow Showcase(estimated)
$178,806