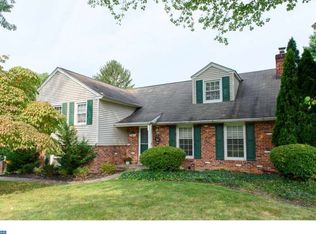Nestled within a gorgeous wooded neighborhood close to all major highways, shopping districts, school districts and much more, this is the home that you've been waiting for. Priced under value this well built traditional split level has much to offer. Enter the traditional foyer with a coat closet, formal living room with bay window and brick fireplace, spacious formal dining room, eat in kitchen with base and over head cabinets, dishwasher, garbage disposal, and exits to a rear screened porch or florida room, which also exits to the rear yard.The upper level has 3 very spacious bedrooms, the master bedroom has a room that is currently being used as an office, but could easily be converted to additional closet space, the master has one large walk in closet, and an additional closet in the hallway, the other 2 bedrooms have good size closet space. Hall bathroom is ceramic tile. The upper floor has a nice big bedroom, with additional closet and attic space and a full bathroom with stall shower. The lower level family room has a an additional powder room and laundry area with additional closets, shelving and entrance to the 2 car side entry garage. The exterior of this home is just lovely with beautiful fully grown trees, a very flat lot, so imagine a built in pool...A detached 2 1/2 car garage also sits on this lot. This home is located minutes to Valley Forge National Park, close to dining and shopping , the King of Prussia Town Center, which is magnificent, the KOP mall, all major roadways, plus located in the Award winning Tredyffrin Easttown School District. The property is in need of some tender loving care, your imagination will run wild...Easy to show...
This property is off market, which means it's not currently listed for sale or rent on Zillow. This may be different from what's available on other websites or public sources.
