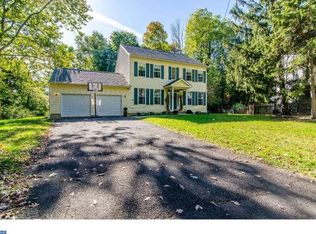For the aficionado of fine, vintage homes! Italianate style residence with pool offers 2.59 acres of country living just a 30 minute train ride to center city (.7 mile walk to train) & minutes to Chestnut Hill (by bus or car). The 1st floor features 2 porches (front and back), a grand center hall, 24' living room with gas fireplace, formal dining room, spacious eat-in kitchen w/ spacious pantry (and second sink). The upper floors offer 7 bedrooms including a master w/ den, nursery, or dressing room, a family room, and 3 recently refinished full baths. There is a back stairs from 2nd floor hall and laundry room to kitchen. This gracious home, circa 1860, has high ceilings, large windows, heart pine floors and fine architectural details married well with modern systems, all lovingly maintained & improved by current owners over the past 8 years. This historic gem is quietly nestled among mature trees and shrubs on a hill top affording privacy & views. Great for gardening, relaxing by the pool & entertaining! Tennis court has been converted to a large parking lot and could be used as a basketball court as well.
This property is off market, which means it's not currently listed for sale or rent on Zillow. This may be different from what's available on other websites or public sources.

