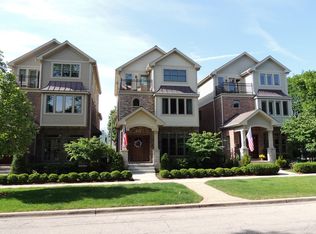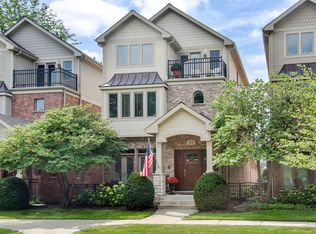Closed
$1,500,000
424 W Seminary Ave, Wheaton, IL 60187
3beds
3,668sqft
Single Family Residence
Built in 2018
5,005.04 Square Feet Lot
$1,512,100 Zestimate®
$409/sqft
$5,761 Estimated rent
Home value
$1,512,100
$1.38M - $1.65M
$5,761/mo
Zestimate® history
Loading...
Owner options
Explore your selling options
What's special
Recently updated luxury home. Stunning both inside and out! Sold before processing.
Zillow last checked: 8 hours ago
Listing updated: October 06, 2025 at 01:09pm
Listing courtesy of:
Maureen McCarthy 630-530-0900,
@properties Christie's International Real Estate
Bought with:
Lauren Green
Baird & Warner
Source: MRED as distributed by MLS GRID,MLS#: 12484559
Facts & features
Interior
Bedrooms & bathrooms
- Bedrooms: 3
- Bathrooms: 5
- Full bathrooms: 4
- 1/2 bathrooms: 1
Primary bedroom
- Features: Flooring (Hardwood), Window Treatments (Blinds), Bathroom (Full)
- Level: Second
- Area: 252 Square Feet
- Dimensions: 14X18
Bedroom 2
- Features: Flooring (Hardwood), Window Treatments (Blinds)
- Level: Second
- Area: 144 Square Feet
- Dimensions: 12X12
Bedroom 3
- Features: Flooring (Hardwood), Window Treatments (Blinds)
- Level: Third
- Area: 208 Square Feet
- Dimensions: 13X16
Balcony porch lanai
- Level: Third
- Area: 77 Square Feet
- Dimensions: 7X11
Bonus room
- Features: Flooring (Hardwood), Window Treatments (Blinds)
- Level: Third
- Area: 234 Square Feet
- Dimensions: 13X18
Family room
- Features: Flooring (Hardwood), Window Treatments (Blinds)
- Level: Main
- Area: 460 Square Feet
- Dimensions: 23X20
Foyer
- Features: Flooring (Hardwood)
- Level: Main
- Area: 42 Square Feet
- Dimensions: 6X7
Kitchen
- Features: Kitchen (Eating Area-Table Space, Island), Flooring (Hardwood), Window Treatments (Blinds)
- Level: Main
- Area: 304 Square Feet
- Dimensions: 19X16
Laundry
- Features: Flooring (Ceramic Tile), Window Treatments (Blinds)
- Level: Second
- Area: 66 Square Feet
- Dimensions: 11X6
Living room
- Features: Flooring (Hardwood)
- Level: Main
- Area: 168 Square Feet
- Dimensions: 12X14
Office
- Features: Flooring (Hardwood), Window Treatments (Blinds)
- Level: Main
- Area: 272 Square Feet
- Dimensions: 17X16
Recreation room
- Features: Flooring (Wood Laminate)
- Level: Basement
- Area: 1050 Square Feet
- Dimensions: 21X50
Walk in closet
- Features: Flooring (Hardwood)
- Level: Second
- Area: 98 Square Feet
- Dimensions: 14X7
Heating
- Natural Gas
Cooling
- Central Air
Appliances
- Included: Range, Microwave, Dishwasher, High End Refrigerator, Washer, Dryer, Disposal, Stainless Steel Appliance(s), Wine Refrigerator, Humidifier
- Laundry: Upper Level, Sink
Features
- Wet Bar, Elevator, Built-in Features, Walk-In Closet(s), High Ceilings, Open Floorplan, Granite Counters
- Flooring: Hardwood
- Windows: Screens, Drapes
- Basement: Finished,Full
- Number of fireplaces: 1
- Fireplace features: Family Room
Interior area
- Total structure area: 0
- Total interior livable area: 3,668 sqft
Property
Parking
- Total spaces: 4
- Parking features: Concrete, Garage Door Opener, On Site, Garage Owned, Attached, Driveway, Owned, Garage
- Attached garage spaces: 2
- Has uncovered spaces: Yes
Accessibility
- Accessibility features: No Disability Access
Features
- Levels: Tri-Level
- Stories: 3
- Patio & porch: Patio, Porch
- Exterior features: Balcony, Fire Pit, Breezeway
- Fencing: Fenced
Lot
- Size: 5,005 sqft
- Dimensions: 32 X 155.8
- Features: Landscaped
Details
- Parcel number: 0517232016
- Special conditions: List Broker Must Accompany
- Other equipment: Central Vacuum, Ceiling Fan(s), Sump Pump, Sprinkler-Lawn, Generator
Construction
Type & style
- Home type: SingleFamily
- Property subtype: Single Family Residence
Materials
- Brick, Stone, Other
- Foundation: Concrete Perimeter
- Roof: Asphalt
Condition
- New construction: No
- Year built: 2018
Utilities & green energy
- Sewer: Public Sewer
- Water: Lake Michigan, Public
Community & neighborhood
Security
- Security features: Carbon Monoxide Detector(s)
Community
- Community features: Park, Pool, Tennis Court(s), Curbs, Sidewalks, Street Lights, Street Paved
Location
- Region: Wheaton
HOA & financial
HOA
- Has HOA: Yes
- HOA fee: $250 monthly
- Services included: Insurance
Other
Other facts
- Listing terms: Conventional
- Ownership: Fee Simple
Price history
| Date | Event | Price |
|---|---|---|
| 10/6/2025 | Sold | $1,500,000+39.5%$409/sqft |
Source: | ||
| 3/1/2021 | Sold | $1,075,000-6.4%$293/sqft |
Source: | ||
| 1/7/2021 | Pending sale | $1,149,000$313/sqft |
Source: | ||
| 12/24/2020 | Contingent | $1,149,000$313/sqft |
Source: | ||
| 12/24/2020 | Pending sale | $1,149,000$313/sqft |
Source: @properties #10955847 Report a problem | ||
Public tax history
| Year | Property taxes | Tax assessment |
|---|---|---|
| 2024 | $26,237 +3.8% | $415,081 +8.6% |
| 2023 | $25,280 -0.4% | $382,070 +2.5% |
| 2022 | $25,392 +2.7% | $372,650 +3.4% |
Find assessor info on the county website
Neighborhood: Northside
Nearby schools
GreatSchools rating
- 9/10Longfellow Elementary SchoolGrades: K-5Distance: 0.1 mi
- 9/10Franklin Middle SchoolGrades: 6-8Distance: 0.4 mi
- 9/10Wheaton North High SchoolGrades: 9-12Distance: 1.2 mi
Schools provided by the listing agent
- Elementary: Longfellow Elementary School
- Middle: Franklin Middle School
- High: Wheaton North High School
- District: 200
Source: MRED as distributed by MLS GRID. This data may not be complete. We recommend contacting the local school district to confirm school assignments for this home.
Get a cash offer in 3 minutes
Find out how much your home could sell for in as little as 3 minutes with a no-obligation cash offer.
Estimated market value$1,512,100
Get a cash offer in 3 minutes
Find out how much your home could sell for in as little as 3 minutes with a no-obligation cash offer.
Estimated market value
$1,512,100

