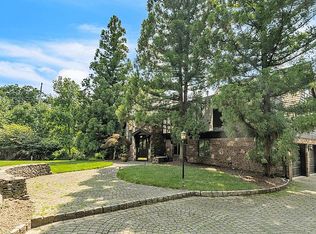Luxury, Privacy & Elegance. This 2.3 acre estate will delight the most discerning buyers. An architectural gem, influenced by the 'Great Camps' and Craftsman design, combines outstanding craftsmanship with abundant use of natural wood and stone to bring warmth and intimacy to the generously sized rooms. Perfect for entertaining on a grand scale in a relaxed style. The well-equipped kitchen with 2 islands and stacked stone fireplace can accommodate a crowd. With 7 bedrooms, including one on main level, there is ample room to spread out and work from home. The walk-out lower level offers additional recreation options and direct access to yard. The lushly landscaped property is simply spectacular with free form pool, water feature, spa and full service cabana. You will never want to leave home. Special Bonus: a private 1 bedroom guest cottage has great potential for extended family, artist studio or rental income. Make this your own private oasis, less than 1 hour from NYC!
This property is off market, which means it's not currently listed for sale or rent on Zillow. This may be different from what's available on other websites or public sources.
