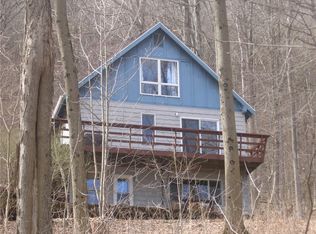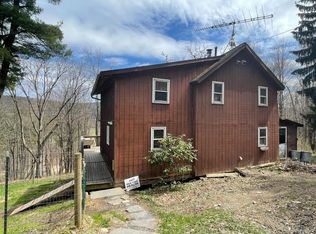Closed
$459,000
424 Thomas Rd, Ithaca, NY 14850
3beds
2,300sqft
Single Family Residence
Built in 1979
6.92 Acres Lot
$505,500 Zestimate®
$200/sqft
$2,634 Estimated rent
Home value
$505,500
$470,000 - $546,000
$2,634/mo
Zestimate® history
Loading...
Owner options
Explore your selling options
What's special
Artist inspired, open concept living with space defined by color, texture & light this well-maintained Ellis Hollow Contemporary is sited on 6+ secluded, wooded acres close to Cornell, Ithaca & shopping. Boasting an open floor plan, soaring cathedral ceilings, skylights, lovely hardwood floors. Large main level primary en-suite with tile bath, custom built-ins, bay window, fireplace & private deck. 2 more gorgeous full baths with amazing custom cabinetry vanities, tile work, soaking tub & wonderful comfort keeping details including heated towel bar & heated tile floors. A place for everything in the amazing mud/laundry room creating the perfect transition space out to a heated walkway to the freestanding, climate-controlled artist studio & 2 car garage. Step out to 3 private decks tucked around the home & surrounded by nature that easily move living from inside to out. Make an appointment to see this magical woodland hideaway today. Check out the virtual tour.
Zillow last checked: 8 hours ago
Listing updated: December 06, 2023 at 04:29am
Listed by:
Allison Hogue aahogue@gmail.com,
Warren Real Estate of Ithaca Inc.
Bought with:
Gillian Ryan, 10401261533
Signature Properties
Source: NYSAMLSs,MLS#: IB408594 Originating MLS: Ithaca Board of Realtors
Originating MLS: Ithaca Board of Realtors
Facts & features
Interior
Bedrooms & bathrooms
- Bedrooms: 3
- Bathrooms: 3
- Full bathrooms: 3
Bedroom 1
- Dimensions: 10 x 11
Bedroom 1
- Dimensions: 17 x 12
Bedroom 1
- Dimensions: 20 x 16
Bedroom 1
- Dimensions: 10 x 13
Bedroom 2
- Dimensions: 10 x 12
Bedroom 2
- Dimensions: 13 x 10
Bedroom 2
- Dimensions: 13 x 25
Bedroom 3
- Dimensions: 10 x 13
Heating
- Electric, Propane, Oil, Forced Air, Wall Furnace
Appliances
- Included: Dryer, Dishwasher, Electric Oven, Electric Range, Refrigerator, Washer
Features
- Cathedral Ceiling(s), Skylights, Main Level Primary, Workshop
- Flooring: Carpet, Hardwood, Other, See Remarks, Tile, Varies
- Windows: Skylight(s)
- Basement: Exterior Entry,Full,Walk-Up Access,Walk-Out Access
- Number of fireplaces: 1
Interior area
- Total structure area: 2,300
- Total interior livable area: 2,300 sqft
Property
Parking
- Total spaces: 2
- Parking features: Concrete, Detached, Garage, Off Site, Other, Parking Available, One Space, On Street, See Remarks, Two or More Spaces
- Garage spaces: 2
Features
- Patio & porch: Balcony, Deck
- Exterior features: Balcony, Deck, Fence, Propane Tank - Leased
- Fencing: Partial
Lot
- Size: 6.92 Acres
- Dimensions: 440 x 700
- Features: Wooded
- Residential vegetation: Partially Wooded
Details
- Parcel number: 75.130.36
Construction
Type & style
- Home type: SingleFamily
- Architectural style: Contemporary
- Property subtype: Single Family Residence
Materials
- Cedar, Frame, Other, See Remarks
- Foundation: Block
- Roof: Asphalt
Condition
- Year built: 1979
Utilities & green energy
- Sewer: Septic Tank
- Water: Well
- Utilities for property: High Speed Internet Available
Green energy
- Energy efficient items: Windows
Community & neighborhood
Location
- Region: Ithaca
Other
Other facts
- Listing terms: Cash,Conventional
Price history
| Date | Event | Price |
|---|---|---|
| 7/24/2023 | Listing removed | -- |
Source: Zillow Rentals Report a problem | ||
| 7/8/2023 | Listed for rent | $3,600$2/sqft |
Source: Zillow Rentals Report a problem | ||
| 6/21/2023 | Sold | $459,000$200/sqft |
Source: | ||
| 6/1/2023 | Pending sale | $459,000$200/sqft |
Source: | ||
| 5/11/2023 | Contingent | $459,000$200/sqft |
Source: | ||
Public tax history
| Year | Property taxes | Tax assessment |
|---|---|---|
| 2024 | -- | $459,000 +56.1% |
| 2023 | -- | $294,000 +5% |
| 2022 | -- | $280,000 |
Find assessor info on the county website
Neighborhood: 14850
Nearby schools
GreatSchools rating
- 6/10Caroline Elementary SchoolGrades: PK-5Distance: 2.1 mi
- 5/10Dewitt Middle SchoolGrades: 6-8Distance: 5.6 mi
- 9/10Ithaca Senior High SchoolGrades: 9-12Distance: 6.2 mi
Schools provided by the listing agent
- Elementary: Caroline Elementary
- Middle: Dewitt Middle
- District: Ithaca
Source: NYSAMLSs. This data may not be complete. We recommend contacting the local school district to confirm school assignments for this home.

