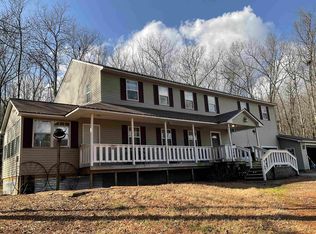Beautifully renovated home, tucked back off a gravel road. Total privacy on 7.37 acres, with newly updated home, 20' x 24' shop, and carport with built-in storage room. Home features open floor plan with new wood laminate and tile floors throughout, tile bath and shower surrounds, new central heat and air units, tons of natural light and so much more. Granite kitchen counter tops and bathroom vanity tops, as well as new exterior gutters. This home is a luxury escape from the hustle and bustle.
This property is off market, which means it's not currently listed for sale or rent on Zillow. This may be different from what's available on other websites or public sources.
