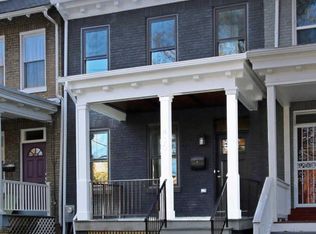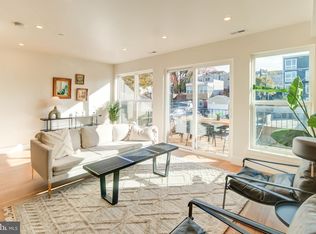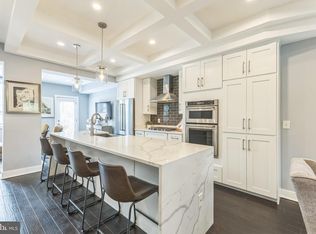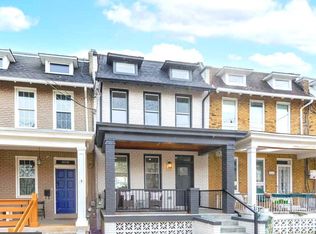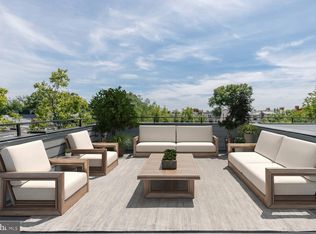**This weekend’s open house is available exclusively by appointment—please arrange your private viewing. **Welcome to 424 Taylor Street, Penthouse #B – a stunning modern sanctuary in the vibrant heart of Washington, DC. This meticulously crafted residence offers nearly 2,000 square feet of thoughtfully designed living space, combining contemporary elegance with everyday comfort. Step inside and find a one-of-a-kind stair lighting system, soaring ceilings, recessed lighting, and an abundance of natural light that creates an inviting and sophisticated atmosphere. The centerpiece of the home is the chef’s kitchen, featuring custom cabinetry, premium appliances, and an oversized island adorned with upgraded waterfall quartz countertops – perfect for entertaining or casual dining. A unique feature of this home is the spacious dining area adjacent to the kitchen, which is currently being thoughtfully transformed and can be converted into a fourth bedroom or den to suit your needs. This flexible space offers buyers the opportunity to customize the layout for additional living, guest, or work-from-home space. The main living floor is beautifully bookended by an open living room that seamlessly leads to a private balcony, perfect for outdoor dining, grilling, or simply enjoying the fresh air. This home boasts three generously sized bedrooms, two connected with a bespoke shared bath. The primary suite is a true retreat, offering a spa-inspired bathroom with smart LED mirrors, a large walk-in closet, and access to a covered south-facing balcony – your private haven for relaxation. Additional features include access to a shared, fully fenced, pet-friendly backyard and the option to purchase on-site dedicated driveway parking. Every detail of this residence has been thoughtfully designed to meet the demands of city living while providing a stylish and comfortable environment. Centrally located in Petworth, this home is nestled in a community-oriented neighborhood known for its vibrant events like the Petworth Community Market and Celebrate Petworth festival. Enjoy easy access to neighborhood favorites like Moreland Tavern, Safeway, and Upshur Street's dining scene (Timber Pizza, Honeymoon Chicken). Rock Creek Park and two Metro stations—Georgia Ave-Petworth and Fort Totten—are just around the corner, making this location ideal for those seeking convenience and charm.
New construction
Price cut: $89.1K (9/24)
$799,900
424 Taylor St NW #B, Washington, DC 20011
3beds
1,916sqft
Est.:
Townhouse
Built in 2024
-- sqft lot
$796,500 Zestimate®
$417/sqft
$289/mo HOA
What's special
Three generously sized bedroomsPrimary suiteAbundance of natural lightBespoke shared bathPrivate balconyCovered south-facing balconyCustom cabinetry
- 47 days |
- 278 |
- 30 |
Zillow last checked: 8 hours ago
Listing updated: December 07, 2025 at 03:28am
Listed by:
Andrew Nelson 301-580-8101,
Compass,
Co-Listing Agent: Trent D Heminger 202-210-6448,
Compass
Source: Bright MLS,MLS#: DCDC2229600
Tour with a local agent
Facts & features
Interior
Bedrooms & bathrooms
- Bedrooms: 3
- Bathrooms: 3
- Full bathrooms: 2
- 1/2 bathrooms: 1
- Main level bathrooms: 2
- Main level bedrooms: 3
Heating
- Central, Natural Gas
Cooling
- Central Air, Electric
Appliances
- Included: Gas Water Heater
Features
- Walk-In Closet(s), Upgraded Countertops, Recessed Lighting, Pantry, Kitchen - Gourmet, Open Floorplan, Dining Area, Bathroom - Walk-In Shower
- Has basement: No
- Has fireplace: No
Interior area
- Total structure area: 1,916
- Total interior livable area: 1,916 sqft
- Finished area above ground: 1,916
Property
Parking
- Total spaces: 1
- Parking features: On-site - Sale, Driveway
- Uncovered spaces: 1
Accessibility
- Accessibility features: None
Features
- Levels: Two
- Stories: 2
- Pool features: None
- Fencing: Full
Lot
- Features: Unknown Soil Type
Details
- Additional structures: Above Grade
- Parcel number: NO TAX RECORD
- Zoning: RE
- Special conditions: Standard
Construction
Type & style
- Home type: Townhouse
- Architectural style: Contemporary
- Property subtype: Townhouse
Materials
- Brick, Cement Siding
- Foundation: Other
Condition
- Excellent
- New construction: Yes
- Year built: 2024
Utilities & green energy
- Sewer: Public Sewer
- Water: Public
Community & HOA
Community
- Subdivision: Petworth
HOA
- Has HOA: No
- Amenities included: None
- Services included: Water, Insurance, Reserve Funds, Common Area Maintenance, Trash
- Condo and coop fee: $289 monthly
Location
- Region: Washington
Financial & listing details
- Price per square foot: $417/sqft
- Date on market: 10/29/2025
- Listing agreement: Exclusive Right To Sell
- Ownership: Condominium
Estimated market value
$796,500
$757,000 - $836,000
Not available
Price history
Price history
| Date | Event | Price |
|---|---|---|
| 10/24/2025 | Listed for rent | $4,600$2/sqft |
Source: Bright MLS #DCDC2224112 Report a problem | ||
| 10/16/2025 | Listing removed | $4,600$2/sqft |
Source: Bright MLS #DCDC2224112 Report a problem | ||
| 9/24/2025 | Price change | $799,900-10%$417/sqft |
Source: | ||
| 9/23/2025 | Listed for rent | $4,600$2/sqft |
Source: Bright MLS #DCDC2224112 Report a problem | ||
| 6/12/2025 | Price change | $889,000-1.2%$464/sqft |
Source: | ||
Public tax history
Public tax history
Tax history is unavailable.BuyAbility℠ payment
Est. payment
$4,800/mo
Principal & interest
$3811
Property taxes
$420
Other costs
$569
Climate risks
Neighborhood: Petworth
Nearby schools
GreatSchools rating
- 6/10Bruce-Monroe Elementary School @ Park ViewGrades: PK-5Distance: 0.5 mi
- 6/10MacFarland Middle SchoolGrades: 6-8Distance: 0.6 mi
- 4/10Roosevelt High School @ MacFarlandGrades: 9-12Distance: 0.6 mi
Schools provided by the listing agent
- District: District Of Columbia Public Schools
Source: Bright MLS. This data may not be complete. We recommend contacting the local school district to confirm school assignments for this home.
- Loading
- Loading
