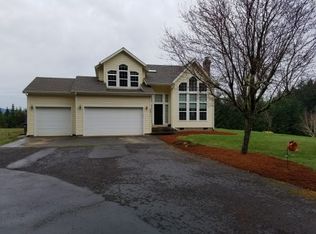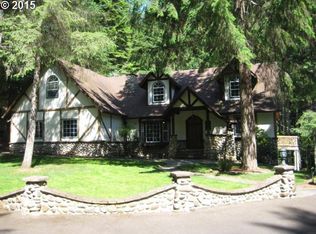True pride of ownership at its finest. This 3 bed 2 1/2 bath home is located at the top of Talemena, very private & park like setting. Master bedroom on main floor with en-suite master bath. Gourmet kitchen w/double oven & gas range, granite counters, custom cabinetry & large island. Separate living space in basement w/ private access, full bathroom & kitchen area. Fantastic outdoor entertaining area. High speed spectrum internet. Playhouse with slide. To much to list, this one won't last!
This property is off market, which means it's not currently listed for sale or rent on Zillow. This may be different from what's available on other websites or public sources.


