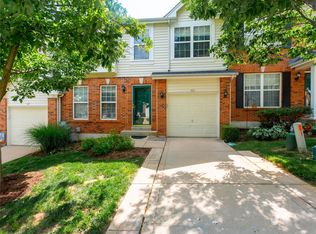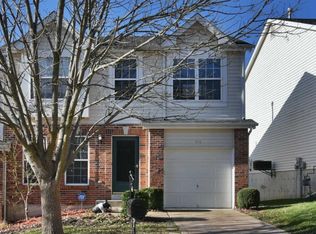Check out this spectacular town home located in the POPULAR Lindbergh School District, with affordable HOA fees. This striking home has been meticulously cared for, and shows model like. Step inside, and immediately feel right at home. Beautiful hard wood flooring featured throughout main level. An open concept from kitchen to living room, allowing you to never miss out on family conversations. Formal dining room makes for the perfect setting for large gatherings. Retreat up stairs to your spacious Master Suite & Luxury bath. With convenience in mind say good bye stairs, and hello to upper level laundry. Up stairs includes another full bath with easy access to the remaining two bedrooms. Finished lower level provides additional 900 sq ft of living space with built in fireplace and home theater, with walk out. Private deck with stairs lead down a large patio area. Home is centrally located minutes from Gravois Bluffs, HWY 30, & 270.
This property is off market, which means it's not currently listed for sale or rent on Zillow. This may be different from what's available on other websites or public sources.

