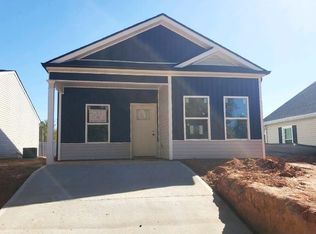Sold co op non member
$164,900
424 Stone St, Pacolet, SC 29372
3beds
1,064sqft
Single Family Residence
Built in 2023
4,791.6 Square Feet Lot
$184,800 Zestimate®
$155/sqft
$1,515 Estimated rent
Home value
$184,800
$174,000 - $196,000
$1,515/mo
Zestimate® history
Loading...
Owner options
Explore your selling options
What's special
Great location in Pacolet SC! 3 bedrooms 2 full baths! Open floor plan with 9 ft ceilings, recessed lighting, Quartz counter tops, SS appliances, center island for additional seating! Walk in pantry and big walk in laundry room. Master with walk in shower. This home is adorable and is ready to be your new home! Secondary bedroom has awesome large closet!!
Zillow last checked: 8 hours ago
Listing updated: August 27, 2024 at 04:20pm
Listed by:
Traci M Brock 864-978-7888,
RE/MAX Executive Spartanburg
Bought with:
Non-MLS Member
NON MEMBER
Source: SAR,MLS#: 309505
Facts & features
Interior
Bedrooms & bathrooms
- Bedrooms: 3
- Bathrooms: 2
- Full bathrooms: 2
- Main level bathrooms: 2
- Main level bedrooms: 3
Primary bedroom
- Area: 150
- Dimensions: 10x15
Bedroom 2
- Area: 90
- Dimensions: 9x10
Bedroom 3
- Area: 130
- Dimensions: 10x13
Kitchen
- Area: 108
- Dimensions: 12x9
Laundry
- Area: 60
- Dimensions: 10x6
Living room
- Area: 192
- Dimensions: 12x16
Heating
- Heat Pump, Electricity
Cooling
- Heat Pump, Electricity
Appliances
- Included: Dishwasher, Disposal, Electric Range, Range, Electric Water Heater
- Laundry: 1st Floor, Walk-In
Features
- Ceiling - Smooth, Open Floorplan, Split Bedroom Plan, Walk-In Pantry
- Flooring: Ceramic Tile, Vinyl
- Windows: Tilt-Out
- Has basement: No
- Has fireplace: No
Interior area
- Total interior livable area: 1,064 sqft
- Finished area above ground: 1,064
- Finished area below ground: 0
Property
Parking
- Parking features: None, None
Features
- Levels: One
- Patio & porch: Patio, Porch
Lot
- Size: 4,791 sqft
Details
- Parcel number: 3300112101
Construction
Type & style
- Home type: SingleFamily
- Architectural style: Ranch
- Property subtype: Single Family Residence
Materials
- Vinyl Siding
- Foundation: Slab
- Roof: Architectural
Condition
- New construction: Yes
- Year built: 2023
Details
- Builder name: Regional Homes, Llc
Utilities & green energy
- Electric: Duke
- Sewer: Public Sewer
- Water: Public, SWS
Community & neighborhood
Security
- Security features: Smoke Detector(s)
Community
- Community features: None
Location
- Region: Pacolet
- Subdivision: None
Price history
| Date | Event | Price |
|---|---|---|
| 6/24/2024 | Sold | $164,900$155/sqft |
Source: | ||
| 5/7/2024 | Pending sale | $164,900$155/sqft |
Source: | ||
| 5/2/2024 | Price change | $164,900-2.9%$155/sqft |
Source: | ||
| 4/23/2024 | Price change | $169,900-2.9%$160/sqft |
Source: | ||
| 4/8/2024 | Price change | $174,900-2.8%$164/sqft |
Source: | ||
Public tax history
| Year | Property taxes | Tax assessment |
|---|---|---|
| 2025 | -- | $7,596 -33.3% |
| 2024 | $1,990 +330.6% | $11,394 +1122.5% |
| 2023 | $462 | $932 +15.1% |
Find assessor info on the county website
Neighborhood: 29372
Nearby schools
GreatSchools rating
- 8/10Pacolet Elementary SchoolGrades: PK-5Distance: 1.9 mi
- 6/10Clifdale MiddleGrades: 6-8Distance: 6.9 mi
- 8/10Broome High SchoolGrades: 9-12Distance: 7.6 mi
Schools provided by the listing agent
- Elementary: 3-Pacolet Pr
- Middle: 3-Pacolet Middle
- High: 3-Broome High
Source: SAR. This data may not be complete. We recommend contacting the local school district to confirm school assignments for this home.
Get a cash offer in 3 minutes
Find out how much your home could sell for in as little as 3 minutes with a no-obligation cash offer.
Estimated market value$184,800
Get a cash offer in 3 minutes
Find out how much your home could sell for in as little as 3 minutes with a no-obligation cash offer.
Estimated market value
$184,800
