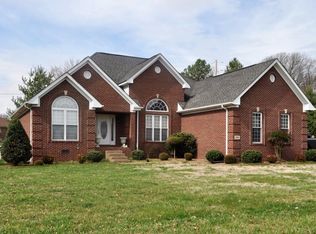Spacious (2,172 sq ft per PVA) well maintained home just north of Franklin. Split floor plan with an additional Master Suite upstairs with walk in attic. Jetted tub in downstairs master bath and gas logs in living room fireplace. Tastefully decorated with new paint in living room, kitchen, foyer, stairway, and front bedroom. Washer & dryer included.
This property is off market, which means it's not currently listed for sale or rent on Zillow. This may be different from what's available on other websites or public sources.

