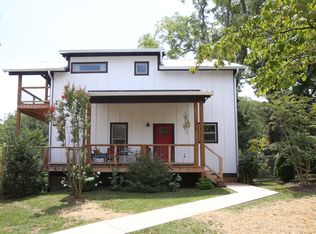Closed
$550,000
424 State St, Asheville, NC 28806
3beds
1,787sqft
Single Family Residence
Built in 2008
0.14 Acres Lot
$529,200 Zestimate®
$308/sqft
$2,362 Estimated rent
Home value
$529,200
$482,000 - $582,000
$2,362/mo
Zestimate® history
Loading...
Owner options
Explore your selling options
What's special
Fantastic West Asheville location close to everything! Live, work and play in all this comfy and functional space.
This home was thoughtfully placed and elevated from the street and just two blocks from the French Broad River, Carrier Park, and the Hominy Creek Greenway trails with sidewalks from house to public paths. Bustling West Asheville with it's restaurants, bars, and shops is just up the hill from house. A short drive gets you to the River Arts District, the Biltmore Estate, our beautiful Blue Ridge Parkway, or most any other trail or adventure you seek! There's income-producing potential in the bonus area of basement- it's cozy and private with an ensuite full-bath & semi-private entrance. New HVAC in 2019! Radon mitigation system in use. No Helene Damage! The French drains and landscaping installed by local guru have insured a dry lower level/ basement! Easy to show. Easy to love! Motivated Sellers and ready for your buyers to move in immediately!
Zillow last checked: 8 hours ago
Listing updated: April 26, 2025 at 04:51am
Listing Provided by:
Andrew Pulsifer andrew@berealtyavl.com,
Be Realty Home Brokerage
Bought with:
Anthony Thomas
Mosaic Community Lifestyle Realty
Source: Canopy MLS as distributed by MLS GRID,MLS#: 4210602
Facts & features
Interior
Bedrooms & bathrooms
- Bedrooms: 3
- Bathrooms: 3
- Full bathrooms: 3
- Main level bedrooms: 3
Primary bedroom
- Features: Ceiling Fan(s), En Suite Bathroom, Walk-In Closet(s)
- Level: Main
Bedroom s
- Features: Ceiling Fan(s)
- Level: Main
Bedroom s
- Features: Ceiling Fan(s)
- Level: Main
Other
- Features: Built-in Features, Ceiling Fan(s), En Suite Bathroom, Open Floorplan
- Level: Basement
Kitchen
- Level: Main
Laundry
- Level: Main
Living room
- Features: Ceiling Fan(s)
- Level: Main
Heating
- Central, Forced Air, Heat Pump
Cooling
- Central Air, Heat Pump
Appliances
- Included: Dishwasher, Disposal, Electric Cooktop, Electric Oven, Refrigerator, Washer/Dryer, Other
- Laundry: Laundry Room, Main Level
Features
- Open Floorplan
- Flooring: Carpet, Tile, Wood
- Doors: Sliding Doors
- Windows: Insulated Windows
- Basement: Basement Garage Door,Daylight,Exterior Entry,Finished,French Drain,Interior Entry
Interior area
- Total structure area: 1,080
- Total interior livable area: 1,787 sqft
- Finished area above ground: 1,080
- Finished area below ground: 707
Property
Parking
- Total spaces: 5
- Parking features: Attached Garage, Garage Door Opener, Parking Space(s), Garage on Main Level
- Attached garage spaces: 1
- Carport spaces: 1
- Covered spaces: 2
- Uncovered spaces: 3
- Details: Short steep drivewayfor 3 cars plus garage hold 1 car plus shelving on one side of interior garage space
Features
- Levels: One
- Stories: 1
- Patio & porch: Covered, Deck, Side Porch
- Exterior features: Other - See Remarks
Lot
- Size: 0.14 Acres
Details
- Parcel number: 963871213300000
- Zoning: RES
- Special conditions: Standard
Construction
Type & style
- Home type: SingleFamily
- Architectural style: Contemporary
- Property subtype: Single Family Residence
Materials
- Fiber Cement
- Roof: Shingle
Condition
- New construction: No
- Year built: 2008
Utilities & green energy
- Sewer: Public Sewer
- Water: City
- Utilities for property: Cable Available, Wired Internet Available
Community & neighborhood
Security
- Security features: Radon Mitigation System
Community
- Community features: Sidewalks
Location
- Region: Asheville
- Subdivision: Larry Adcock
Other
Other facts
- Listing terms: Cash,Conventional
- Road surface type: Concrete, Paved
Price history
| Date | Event | Price |
|---|---|---|
| 4/25/2025 | Sold | $550,000-8.2%$308/sqft |
Source: | ||
| 3/7/2025 | Price change | $599,000-1.8%$335/sqft |
Source: | ||
| 2/5/2025 | Price change | $610,000-2.4%$341/sqft |
Source: | ||
| 1/3/2025 | Listed for sale | $625,000+131.5%$350/sqft |
Source: | ||
| 5/25/2016 | Sold | $270,000+0.4%$151/sqft |
Source: | ||
Public tax history
| Year | Property taxes | Tax assessment |
|---|---|---|
| 2025 | $3,685 +6.3% | $334,500 |
| 2024 | $3,466 +2.9% | $334,500 |
| 2023 | $3,369 +1% | $334,500 |
Find assessor info on the county website
Neighborhood: 28806
Nearby schools
GreatSchools rating
- 5/10Hall Fletcher ElementaryGrades: PK-5Distance: 0.4 mi
- 7/10Asheville MiddleGrades: 6-8Distance: 1.4 mi
- 7/10School Of Inquiry And Life ScienceGrades: 9-12Distance: 1.3 mi
Schools provided by the listing agent
- Elementary: Asheville City
- Middle: Asheville
- High: Asheville
Source: Canopy MLS as distributed by MLS GRID. This data may not be complete. We recommend contacting the local school district to confirm school assignments for this home.
Get a cash offer in 3 minutes
Find out how much your home could sell for in as little as 3 minutes with a no-obligation cash offer.
Estimated market value$529,200
Get a cash offer in 3 minutes
Find out how much your home could sell for in as little as 3 minutes with a no-obligation cash offer.
Estimated market value
$529,200
