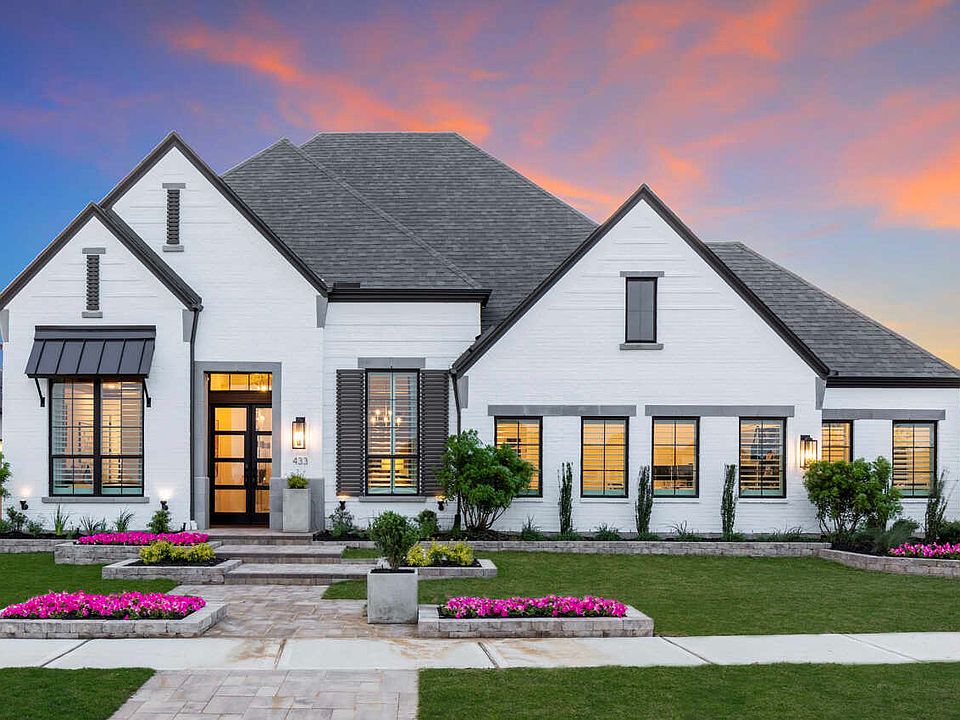MLS# 14719506 - Built by Highland Homes - August completion! ~ Grange! A new Community by Johnson Development. This popular 1 story plan was designed with the attention to detail. With beautiful double doors at entrance to 13' ceilings throughout this open floor plan. The kitchen is the heart of the home with 2 islands, quartz countertops, stainless appliances with plenty of cabinet storage. Family room features a fireplace and sliding glass doors that open to a covered patio. The primary suite is complete with an additional seating area and spa like bath. Make an appt today!!
New construction
Special offer
$775,000
424 Starlight Grove Ct, Katy, TX 77493
4beds
3,050sqft
Single Family Residence
Built in 2025
10,457 sqft lot
$753,800 Zestimate®
$254/sqft
$110/mo HOA
What's special
Open floor planStainless appliancesQuartz countertopsCovered patioSpa like bathSliding glass doorsPlenty of cabinet storage
- 80 days
- on Zillow |
- 59 |
- 2 |
Zillow last checked: 7 hours ago
Listing updated: May 14, 2025 at 09:04pm
Listed by:
Ben Caballero 888-524-3182,
Highland Homes Realty
Source: HAR,MLS#: 14719506
Travel times
Schedule tour
Select your preferred tour type — either in-person or real-time video tour — then discuss available options with the builder representative you're connected with.
Select a date
Facts & features
Interior
Bedrooms & bathrooms
- Bedrooms: 4
- Bathrooms: 3
- Full bathrooms: 3
Rooms
- Room types: Family Room, Office, Media Room
Primary bathroom
- Features: Half Bath
Kitchen
- Features: Kitchen open to Family Room, Pots/Pans Drawers, Soft Closing Drawers
Heating
- Natural Gas
Cooling
- Electric
Appliances
- Included: ENERGY STAR Qualified Appliances, Water Heater, Electric Oven, Gas Cooktop, Dishwasher, Disposal, Microwave
- Laundry: Electric Dryer Hookup, Gas Dryer Hookup, Washer Hookup
Features
- High Ceilings, Ceiling Fan(s), Sitting Area, Quartz Counters
- Flooring: Carpet, Tile, Wood
- Doors: Insulated Doors
- Windows: Insulated/Low-E windows
- Attic: Radiant Attic Barrier
- Number of fireplaces: 1
- Fireplace features: Gas
Interior area
- Total structure area: 3,050
- Total interior livable area: 3,050 sqft
Property
Parking
- Total spaces: 3
- Parking features: Attached
- Attached garage spaces: 3
Features
- Stories: 1
- Patio & porch: Covered
- Exterior features: Sprinkler System
- Fencing: Back Yard
Lot
- Size: 10,457 sqft
- Features: Cul-De-Sac, Subdivided
Construction
Type & style
- Home type: SingleFamily
- Architectural style: Traditional
- Property subtype: Single Family Residence
Materials
- Brick, Cement Siding, Other, Wood Siding, Batts Insulation, Blown-In Insulation
- Foundation: Slab
- Roof: Composition,Energy Star/Reflective Roof
Condition
- Under Construction
- New construction: Yes
- Year built: 2025
Details
- Builder name: Highland Homes
Utilities & green energy
- Water: Water District
Green energy
- Green verification: ENERGY STAR Certified Homes
- Energy efficient items: Thermostat, Lighting, HVAC, HVAC>13 SEER
Community & HOA
Community
- Security: Fire Alarm
- Subdivision: Grange
HOA
- Has HOA: Yes
- HOA fee: $1,320 annually
- HOA phone: 713-329-7100
Location
- Region: Katy
Financial & listing details
- Price per square foot: $254/sqft
- Date on market: 3/1/2025
- Listing agreement: Exclusive Agency
- Listing terms: Cash,Conventional,FHA,VA Loan
About the community
Trails
Grange is located in Katy, known for its history of rice farming, excellence in education, Friday Night Lights and a small-town charm that's as welcome as a slice of homemade apple pie and cold glass of milk.
The 1,130-acre community will be a celebration of what makes life "right," with a mix of traditional single-family homes and townhomes by acclaimed builders, meandering waterways, plentiful greenspace and engaging amenities.
3.99% 1st Year Rate Promo Limited Time Savings!
Save with Highland HomeLoans! 3.99% 1st year rate promo. 6.032% APR. See Sales Counselor for complete details.Source: Highland Homes

