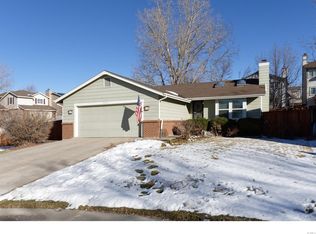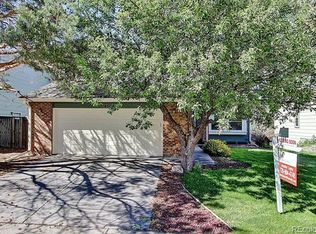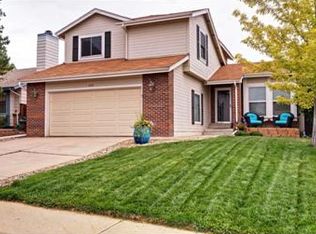Sold for $655,000
$655,000
424 Spring Grove Avenue, Highlands Ranch, CO 80126
4beds
2,238sqft
Single Family Residence
Built in 1985
6,534 Square Feet Lot
$665,100 Zestimate®
$293/sqft
$3,429 Estimated rent
Home value
$665,100
$632,000 - $698,000
$3,429/mo
Zestimate® history
Loading...
Owner options
Explore your selling options
What's special
ABSOLUTELY STUNNING REMODELED HOME, OPEN CONCEPT KITCHEN/LIVING ROOM W/BRAND NEW CREAM SHAKER KITCHEN CABINETS W/SOFT CLOSE, ELEGANT QUARTZ COUNTER TOPS WITH GREY VEINING, HERING BONE BACKSPLASH, BRAND NEW STAINLESS APPLIANCES, NEW PAINT INSIDE, NEW CARPET, REMODELED BATHROOMS WITH DESIGNER TILE, BRAND NEW FULLY PERMITTED FINISHED WALK-OUT BASEMENT. NEWER WINDOWS THROUGHOUT. HIGH LEVEL ROOF MATERIAL. FABULOUS DOUBLE DECK ON THE BACK OF THE HOUSE. HARDWOOD FLOORING ON ENTIRE MAIN LEVEL. SUPER COOL BLACK FIREPLACE WITH PINE ACCENT. NEW CONCRETE DRIVEWAY, SIDEWALK AND FRONT PATIO. CORNER LOT. NONE CAN COMPARE. GORGEOUS BLACK MODERN RAILING. SIX PANEL DOORS THROUGHOUT. NEW ELECTRICAL PANEL AND SUB PANEL. RADON MITIGATION AND SUMP PUMP/PIT.
******Great location to Open space trails, walking distance to Blue Ribbon School: Northridge Elementary, Northridge Recreation Center, Highlands Ranch Town Center and just down the street from the Library, Civic Park. Access to the 4 Highlands Ranch Rec Centers and events all year round offered by HRCA!!!!
Zillow last checked: 8 hours ago
Listing updated: October 01, 2024 at 10:53am
Listed by:
E. Anna Marquand 720-206-7225 anna@group4610network.com,
eXp Realty, LLC,
Marian Miaskiewicz 303-946-5681,
eXp Realty, LLC
Bought with:
Zoe Macaulay, 100027343
RE/MAX Synergy
Source: REcolorado,MLS#: 7777968
Facts & features
Interior
Bedrooms & bathrooms
- Bedrooms: 4
- Bathrooms: 4
- Full bathrooms: 2
- 3/4 bathrooms: 2
Primary bedroom
- Level: Upper
Bedroom
- Level: Upper
Bedroom
- Level: Lower
Bedroom
- Level: Basement
Primary bathroom
- Level: Upper
Bathroom
- Level: Lower
Bathroom
- Level: Upper
Bathroom
- Level: Basement
Family room
- Level: Lower
Kitchen
- Description: Open Concept Kitchen/Living Room
- Level: Main
Laundry
- Level: Lower
Living room
- Level: Main
Utility room
- Level: Basement
Heating
- Forced Air, Natural Gas
Cooling
- Attic Fan, Central Air
Appliances
- Included: Cooktop, Dishwasher, Disposal, Gas Water Heater, Microwave, Oven, Range, Refrigerator, Self Cleaning Oven
Features
- High Ceilings, Kitchen Island, Open Floorplan, Quartz Counters
- Flooring: Carpet, Tile, Wood
- Basement: Sump Pump,Walk-Out Access
- Number of fireplaces: 1
- Fireplace features: Family Room
Interior area
- Total structure area: 2,238
- Total interior livable area: 2,238 sqft
- Finished area above ground: 1,728
- Finished area below ground: 510
Property
Parking
- Total spaces: 2
- Parking features: Garage - Attached
- Attached garage spaces: 2
Features
- Levels: Multi/Split
- Patio & porch: Deck, Front Porch, Patio
- Exterior features: Garden
- Fencing: Partial
Lot
- Size: 6,534 sqft
- Features: Corner Lot, Many Trees
Details
- Parcel number: R0307117
- Zoning: PDU
- Special conditions: Standard
Construction
Type & style
- Home type: SingleFamily
- Architectural style: Traditional
- Property subtype: Single Family Residence
Materials
- Brick, Frame, Wood Siding
- Roof: Composition
Condition
- Updated/Remodeled
- Year built: 1985
Utilities & green energy
- Sewer: Public Sewer
- Water: Public
- Utilities for property: Electricity Connected
Community & neighborhood
Location
- Region: Highlands Ranch
- Subdivision: Highlands Ranch
HOA & financial
HOA
- Has HOA: Yes
- HOA fee: $165 quarterly
- Amenities included: Clubhouse, Fitness Center, Pool, Tennis Court(s)
- Association name: HRCA
- Association phone: 303-791-8958
Other
Other facts
- Listing terms: Cash,Conventional,FHA,VA Loan
- Ownership: Individual
- Road surface type: Paved
Price history
| Date | Event | Price |
|---|---|---|
| 12/1/2023 | Sold | $655,000-1.5%$293/sqft |
Source: | ||
| 11/20/2023 | Pending sale | $664,950$297/sqft |
Source: | ||
| 11/10/2023 | Listed for sale | $664,950+26.7%$297/sqft |
Source: | ||
| 6/30/2023 | Sold | $525,000$235/sqft |
Source: Public Record Report a problem | ||
Public tax history
| Year | Property taxes | Tax assessment |
|---|---|---|
| 2025 | $3,591 +0.2% | $40,900 -2.1% |
| 2024 | $3,585 +26.9% | $41,790 -1% |
| 2023 | $2,825 -3.9% | $42,200 +36.5% |
Find assessor info on the county website
Neighborhood: 80126
Nearby schools
GreatSchools rating
- 8/10Northridge Elementary SchoolGrades: PK-6Distance: 0.2 mi
- 5/10Mountain Ridge Middle SchoolGrades: 7-8Distance: 1.4 mi
- 9/10Mountain Vista High SchoolGrades: 9-12Distance: 2.1 mi
Schools provided by the listing agent
- Elementary: Northridge
- Middle: Mountain Ridge
- High: Mountain Vista
- District: Douglas RE-1
Source: REcolorado. This data may not be complete. We recommend contacting the local school district to confirm school assignments for this home.
Get a cash offer in 3 minutes
Find out how much your home could sell for in as little as 3 minutes with a no-obligation cash offer.
Estimated market value$665,100
Get a cash offer in 3 minutes
Find out how much your home could sell for in as little as 3 minutes with a no-obligation cash offer.
Estimated market value
$665,100


