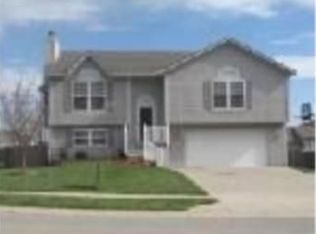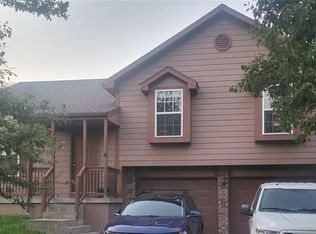QUALITY BUILT--ENERGY EFFICIENT NEW 2 STORY offering 4 bedrooms up, 3 full baths (including one private bath for 4th bedroom). Main level has a guest bath, HUGE kitchen with dining space for 8-10 people and BIG FAMILY ROOM! Master Bedroom includes 2 closets, jetted tub, separate shower, double vanity. Laundry on bedroom level. Back yard is partially fenced. Great School District of Raymore-Peculiar! Quality built by Nelson Eddy Construction! See the difference in quality for yourself...
This property is off market, which means it's not currently listed for sale or rent on Zillow. This may be different from what's available on other websites or public sources.

