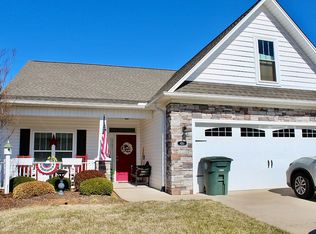THE GABLES IN SALISBURY! BETTER THAN NEW!!! You DON'T have to WAIT to build!! Move in NOW!! This home has many upgrades!! Built -in Bookshelves, upgrade baseboards, crown moldings, LIGHTING, EXTRA LARGE screened porch, upgraded and EXTRA LARGE patio, EXTRA large tile shower in the master bath, several tray ceilings, sun room, beautiful granite everywhere... This one is A MUST SEE!! Tons of storage, insulated garage, with pedestrian door & sink,THIS HOME SHOWS LIKE A MODEL HOME!! LOOK and COMPARE!! The home has a very spacious Master bedroom with tray ceiling, pocket door leading to the Master bath, large walk in closet. Large Great room with tray ceiling a great space for entertaining, open kitchen design w/ lots of cabinetry w/built-in pull outs, pantry, dining area, wonderful lighting in this GORGEOUS HOME!! Finished BONUS ROOM as well, MAN CAVE or SHE SHED...Sellers didn't leave anything out!! Call today for your private viewing WELCOME TO YOUR NEW HOME!!
This property is off market, which means it's not currently listed for sale or rent on Zillow. This may be different from what's available on other websites or public sources.


