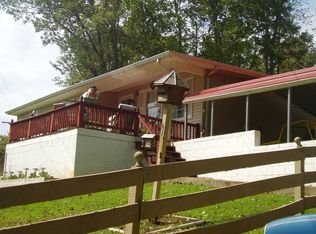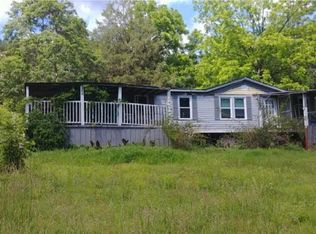Sold for $265,000
$265,000
424 Sleepy Hollow Rd, Speedwell, TN 37870
3beds
1,092sqft
Single Family Residence
Built in 2002
0.29 Acres Lot
$264,600 Zestimate®
$243/sqft
$1,642 Estimated rent
Home value
$264,600
Estimated sales range
Not available
$1,642/mo
Zestimate® history
Loading...
Owner options
Explore your selling options
What's special
Welcome to your perfect single-level retreat with breathtaking views of Norris Lake that comes completely furnished and turn-key ready! This charming home offers an effortless blend of comfort and elegance, featuring an open kitchen and living combo that invites natural light and showcases the serene lake views. The primary bedroom is a tranquil haven with an ensuite bathroom, ensuring privacy and relaxation. The expansive garage, sharing the same square footage footprint as the main level, offers an impressive 1,092 sq. ft. of space, perfect for multiple vehicles or additional storage. A newly added driveway enhances the exterior, providing easy accessibility to the home and minimizing the need for stairs. Start your mornings with a cup of coffee while overlooking the stunning Norris Lake. You'll enjoy the convenience of being just minutes away from local marinas, including Kilgore's Union County Marina (0.7 miles) and Blue Springs Hollow Boat Dock (1.4 miles). Don't miss this opportunity to own a home that combines modern living with unparalleled views and easy access to outdoor recreation. This little gem is only 26 minutes from LMU (Lincoln Memorial University.) Information is deemed reliable but not guaranteed. Buyer to verify any and all information they deem important.
Zillow last checked: 8 hours ago
Listing updated: October 08, 2024 at 01:01pm
Listed by:
Comps Non Member Licensee 423-555-5555,
COMPS ONLY
Bought with:
Jay Robinson, 255994
Keller Williams Realty
Source: Greater Chattanooga Realtors,MLS#: 1501340
Facts & features
Interior
Bedrooms & bathrooms
- Bedrooms: 3
- Bathrooms: 2
- Full bathrooms: 2
Primary bedroom
- Level: First
Bedroom
- Level: First
Bedroom
- Level: First
Primary bathroom
- Level: First
Bathroom
- Level: First
Dining room
- Level: First
Kitchen
- Level: First
Living room
- Level: First
Heating
- Central, Electric
Cooling
- Central Air, Electric
Appliances
- Included: Electric Range, Microwave, Refrigerator, Water Heater
- Laundry: Electric Dryer Hookup, Washer Hookup
Features
- Ceiling Fan(s), Eat-in Kitchen, Natural Woodwork, Primary Downstairs, Tub/shower Combo, En Suite
- Flooring: Hardwood, Linoleum, Vinyl
- Basement: Unfinished
- Has fireplace: No
Interior area
- Total structure area: 1,092
- Total interior livable area: 1,092 sqft
- Finished area above ground: 1,092
- Finished area below ground: 0
Property
Parking
- Total spaces: 2
- Parking features: Driveway, Garage Faces Side
- Attached garage spaces: 2
Features
- Levels: Two
- Stories: 2
- Patio & porch: Covered, Deck
- Exterior features: Private Yard
- Fencing: Fenced,Front Yard
- Has view: Yes
- View description: Lake, Rural
- Has water view: Yes
- Water view: Lake
Lot
- Size: 0.29 Acres
- Dimensions: 150 x 110 x 210 IRR
- Features: Back Yard, Front Yard, Gentle Sloping, Irregular Lot, Many Trees
Details
- Parcel number: 007h B 035.01
- Special conditions: Standard
Construction
Type & style
- Home type: SingleFamily
- Architectural style: Ranch
- Property subtype: Single Family Residence
Materials
- Wood Siding
- Foundation: Slab
- Roof: Metal
Condition
- New construction: No
- Year built: 2002
Utilities & green energy
- Sewer: Septic Tank
- Water: Well
- Utilities for property: Electricity Connected
Community & neighborhood
Location
- Region: Speedwell
- Subdivision: None
Other
Other facts
- Listing terms: Cash,Conventional,FHA,USDA Loan,VA Loan
Price history
| Date | Event | Price |
|---|---|---|
| 9/24/2024 | Sold | $265,000-3.6%$243/sqft |
Source: Greater Chattanooga Realtors #1501340 Report a problem | ||
| 9/3/2024 | Pending sale | $275,000$252/sqft |
Source: | ||
| 8/1/2024 | Price change | $275,000-3.5%$252/sqft |
Source: | ||
| 7/6/2024 | Listed for sale | $285,000+163.9%$261/sqft |
Source: | ||
| 10/26/2017 | Listing removed | $108,000$99/sqft |
Source: CENTURY 21 Select Properties, LLC #989845 Report a problem | ||
Public tax history
| Year | Property taxes | Tax assessment |
|---|---|---|
| 2024 | $714 | $37,575 |
| 2023 | $714 +19.5% | $37,575 |
| 2022 | $597 -10.9% | $37,575 +20% |
Find assessor info on the county website
Neighborhood: 37870
Nearby schools
GreatSchools rating
- 3/10Tennessee Virtual AcademyGrades: K-6Distance: 27.8 mi
- NAElementary Middle AlternativeGrades: K-8Distance: 11.5 mi
- 4/10Union County High SchoolGrades: 9-12Distance: 12 mi
Schools provided by the listing agent
- Elementary: Sharps Chapel Elementary
- Middle: Horace Maynard Middle
- High: Union County High
Source: Greater Chattanooga Realtors. This data may not be complete. We recommend contacting the local school district to confirm school assignments for this home.

Get pre-qualified for a loan
At Zillow Home Loans, we can pre-qualify you in as little as 5 minutes with no impact to your credit score.An equal housing lender. NMLS #10287.

