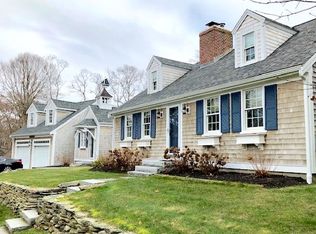Stunning architect designed custom home built in 2000 with the finest quality and craftsmanship. Impressive interior with spacious rooms, cozy center fireplace, high ceilings and lots of custom wood detail and built-ins. 4 bedrooms 2 1/2 baths, two car garage, central A/C, gas heat. Many energy saving features and highly efficient mechanical systems. Glorious exterior spaces include west facing covered porch, stone walls, patios and walkways, screen porch and O/S shower. Professionally designed and maintained natural landscaping. Enjoy this private and peaceful setting. This desirable location offers easy access Woods Hole, Falmouth Village and the Shining Sea Bikeway. Deeded beach rights and short walk to beautiful Racing Beach.
This property is off market, which means it's not currently listed for sale or rent on Zillow. This may be different from what's available on other websites or public sources.
