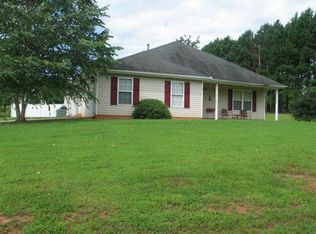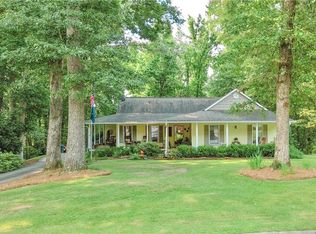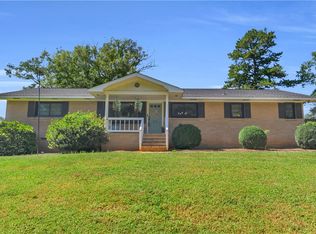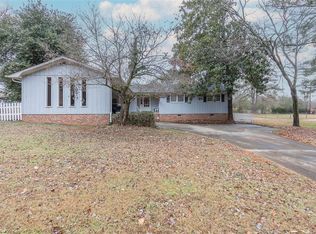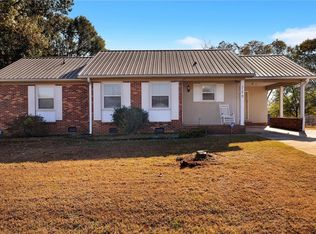Welcome to 424 Shore Line Dr, a charming single-family home nestled in the serene surroundings of Anderson, SC. This delightful residence, built in 2000, offers 3 spacious bedrooms and 2 full bathrooms across 2,118 square feet.
As you step inside, you'll be greeted by a warm and inviting living space, perfect for relaxation and entertaining. The open-concept layout seamlessly connects the living room, dining area, and kitchen, creating a harmonious flow throughout the home. The kitchen has modern appliances and ample counter space, making it a chef's dream.
The master bedroom features an en-suite bathroom, providing a private retreat for homeowners. The additional bedrooms are generously sized and share a well-appointed bathroom.
Outside, the property boasts a 0.57-acre lot, offering plenty of space for outdoor activities and gardening. The backyard is a peaceful oasis, ideal for enjoying South Carolina's beautiful weather. It features a beautifully manicured fenced yard, perfect for privacy and security. Additionally, the home includes a two-car attached garage, providing convenient parking and extra storage space 1.
Located in a quiet neighborhood, 424 Shore Line Dr is just a short drive from local amenities, schools, and recreational areas, making it a perfect choice for families and individuals alike.
Don't miss the opportunity to make this lovely house your new home!
For sale
Price cut: $5K (10/31)
$315,000
424 Shore Line Dr, Anderson, SC 29626
3beds
2,118sqft
Est.:
Single Family Residence
Built in 2000
0.57 Acres Lot
$310,700 Zestimate®
$149/sqft
$-- HOA
What's special
- 215 days |
- 208 |
- 6 |
Zillow last checked: 8 hours ago
Listing updated: October 31, 2025 at 12:04pm
Listed by:
Linda Cook 864-940-1227,
Coldwell Banker Caine - Anderson
Source: WUMLS,MLS#: 20287324 Originating MLS: Western Upstate Association of Realtors
Originating MLS: Western Upstate Association of Realtors
Tour with a local agent
Facts & features
Interior
Bedrooms & bathrooms
- Bedrooms: 3
- Bathrooms: 2
- Full bathrooms: 2
- Main level bathrooms: 2
- Main level bedrooms: 3
Rooms
- Room types: Dining Room, Laundry, Sunroom
Primary bedroom
- Dimensions: 16x13
Bedroom 2
- Dimensions: 11x10
Bedroom 3
- Dimensions: 11x10
Dining room
- Dimensions: 18x17
Garage
- Dimensions: 21x20
Kitchen
- Dimensions: 14x11
Living room
- Dimensions: 17x21
Sunroom
- Dimensions: 11x13
Heating
- Forced Air, Natural Gas
Cooling
- Central Air, Forced Air
Appliances
- Included: Dishwasher, Disposal, Gas Oven, Gas Range, Gas Water Heater, Microwave, Refrigerator
- Laundry: Washer Hookup, Gas Dryer Hookup
Features
- Cathedral Ceiling(s), Dual Sinks, French Door(s)/Atrium Door(s), Fireplace, Jetted Tub, Bath in Primary Bedroom, Smooth Ceilings, Separate Shower, Cable TV, Walk-In Closet(s), Window Treatments, Separate/Formal Living Room
- Flooring: Ceramic Tile, Hardwood, Laminate
- Doors: French Doors
- Windows: Blinds, Vinyl
- Basement: None,Crawl Space
- Has fireplace: Yes
- Fireplace features: Gas, Gas Log, Option
Interior area
- Total structure area: 2,118
- Total interior livable area: 2,118 sqft
Property
Parking
- Total spaces: 2
- Parking features: Attached, Garage, Driveway, Garage Door Opener
- Attached garage spaces: 2
Features
- Levels: One
- Stories: 1
- Patio & porch: Front Porch, Porch
- Exterior features: Fence, Porch
- Fencing: Yard Fenced
- Waterfront features: None
Lot
- Size: 0.57 Acres
- Features: Gentle Sloping, Level, Outside City Limits, Subdivision, Sloped
Details
- Parcel number: 0692003005
Construction
Type & style
- Home type: SingleFamily
- Architectural style: Ranch
- Property subtype: Single Family Residence
Materials
- Vinyl Siding
- Foundation: Crawlspace
- Roof: Architectural,Shingle
Condition
- Year built: 2000
Details
- Builder name: Aho Homes
Utilities & green energy
- Sewer: Septic Tank
- Water: Public
- Utilities for property: Natural Gas Available, Septic Available, Water Available, Cable Available
Community & HOA
Community
- Security: Smoke Detector(s)
- Subdivision: Brookstone Acre
HOA
- Has HOA: No
Location
- Region: Anderson
Financial & listing details
- Price per square foot: $149/sqft
- Tax assessed value: $288,630
- Annual tax amount: $1,395
- Date on market: 5/9/2025
- Cumulative days on market: 214 days
- Listing agreement: Exclusive Right To Sell
Estimated market value
$310,700
$295,000 - $326,000
$1,583/mo
Price history
Price history
| Date | Event | Price |
|---|---|---|
| 10/31/2025 | Price change | $315,000-1.6%$149/sqft |
Source: | ||
| 5/9/2025 | Listed for sale | $320,000+10.4%$151/sqft |
Source: | ||
| 8/25/2023 | Sold | $289,900-3.3%$137/sqft |
Source: | ||
| 6/12/2023 | Pending sale | $299,900$142/sqft |
Source: | ||
| 5/25/2023 | Listed for sale | $299,900+215.4%$142/sqft |
Source: | ||
Public tax history
Public tax history
| Year | Property taxes | Tax assessment |
|---|---|---|
| 2024 | -- | $11,550 +34.1% |
| 2023 | $2,516 +2.4% | $8,610 |
| 2022 | $2,457 +10.4% | $8,610 +26.4% |
Find assessor info on the county website
BuyAbility℠ payment
Est. payment
$1,744/mo
Principal & interest
$1526
Home insurance
$110
Property taxes
$108
Climate risks
Neighborhood: 29626
Nearby schools
GreatSchools rating
- 5/10Mclees Elementary SchoolGrades: PK-5Distance: 2.1 mi
- 3/10Robert Anderson MiddleGrades: 6-8Distance: 2.4 mi
- 3/10Westside High SchoolGrades: 9-12Distance: 2.4 mi
Schools provided by the listing agent
- Elementary: Mclees Elem
- Middle: Robert Anderson Middle
- High: Westside High
Source: WUMLS. This data may not be complete. We recommend contacting the local school district to confirm school assignments for this home.
- Loading
- Loading
