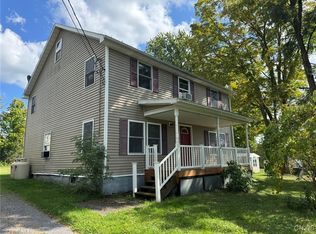Closed
$160,000
424 Sheldon Rd, Freeville, NY 13068
2beds
1,056sqft
Manufactured Home, Single Family Residence
Built in 1989
1.5 Acres Lot
$173,200 Zestimate®
$152/sqft
$1,611 Estimated rent
Home value
$173,200
Estimated sales range
Not available
$1,611/mo
Zestimate® history
Loading...
Owner options
Explore your selling options
What's special
This cute, 2 Bed/2 Bath, country home offers so much! Recent renovations and updates provide energy efficient comfort. The open floor plan and spacious primary bedroom with en suite bathroom offers easy living on one level. The large entry off the garage is great for coats, boots and gear for all four seasons. Designated laundry area adjacent to the kitchen makes for easy day to day living. Take advantage of the attached 2 car garage, wide driveway, a 40' x 20' quonset hut for additional work space, storage or garage. You will also enjoy the large backyard.
Zillow last checked: 8 hours ago
Listing updated: June 26, 2024 at 03:13pm
Listed by:
Jeremy Dingy 607-428-0708,
Berkshire Hathaway HomeServices Heritage Realty
Bought with:
Corrie Oustad, 30OU0910593
Berkshire Hathaway HomeServices Heritage Realty
Source: NYSAMLSs,MLS#: R1536777 Originating MLS: Ithaca Board of Realtors
Originating MLS: Ithaca Board of Realtors
Facts & features
Interior
Bedrooms & bathrooms
- Bedrooms: 2
- Bathrooms: 2
- Full bathrooms: 2
- Main level bathrooms: 2
- Main level bedrooms: 2
Heating
- Ductless, Electric, Heat Pump, Propane
Cooling
- Ductless, Heat Pump, Wall Unit(s)
Appliances
- Included: Dryer, Dishwasher, Exhaust Fan, Gas Oven, Gas Range, Microwave, Propane Water Heater, Refrigerator, Range Hood, Washer, Water Softener Owned
- Laundry: Main Level
Features
- Ceiling Fan(s), Cathedral Ceiling(s), Entrance Foyer, Separate/Formal Living Room, Kitchen/Family Room Combo, Living/Dining Room, Bedroom on Main Level, Bath in Primary Bedroom, Main Level Primary, Primary Suite, Workshop
- Flooring: Laminate, Varies
- Basement: Crawl Space
- Number of fireplaces: 1
Interior area
- Total structure area: 1,056
- Total interior livable area: 1,056 sqft
Property
Parking
- Total spaces: 2
- Parking features: Attached, Electricity, Garage, Storage, Workshop in Garage, Driveway, Garage Door Opener
- Attached garage spaces: 2
Features
- Levels: One
- Stories: 1
- Exterior features: Blacktop Driveway, Propane Tank - Leased
Lot
- Size: 1.50 Acres
- Dimensions: 206 x 308
Details
- Additional structures: Barn(s), Outbuilding, Second Garage
- Parcel number: 50248903200000010110030000
- Special conditions: Standard
Construction
Type & style
- Home type: MobileManufactured
- Architectural style: Mobile Home,Ranch
- Property subtype: Manufactured Home, Single Family Residence
Materials
- Aluminum Siding, Steel Siding, Vinyl Siding
- Foundation: Block
Condition
- Resale
- Year built: 1989
Utilities & green energy
- Electric: Circuit Breakers
- Sewer: Septic Tank
- Water: Well
- Utilities for property: High Speed Internet Available
Green energy
- Energy efficient items: Appliances, HVAC, Windows
Community & neighborhood
Location
- Region: Freeville
Other
Other facts
- Body type: Double Wide
- Listing terms: Cash,Conventional,FHA,VA Loan
Price history
| Date | Event | Price |
|---|---|---|
| 6/24/2024 | Sold | $160,000-11.1%$152/sqft |
Source: | ||
| 5/18/2024 | Contingent | $179,900$170/sqft |
Source: | ||
| 5/13/2024 | Listed for sale | $179,900+5.8%$170/sqft |
Source: | ||
| 8/15/2023 | Sold | $170,000+0.1%$161/sqft |
Source: | ||
| 5/22/2023 | Pending sale | $169,900$161/sqft |
Source: | ||
Public tax history
| Year | Property taxes | Tax assessment |
|---|---|---|
| 2024 | -- | $130,000 +18.2% |
| 2023 | -- | $110,000 +4.8% |
| 2022 | -- | $105,000 +5% |
Find assessor info on the county website
Neighborhood: 13068
Nearby schools
GreatSchools rating
- 5/10Freeville Elementary SchoolGrades: K-3Distance: 3.3 mi
- 5/10Dryden Middle SchoolGrades: 6-8Distance: 5.4 mi
- 6/10Dryden High SchoolGrades: 9-12Distance: 5.4 mi
Schools provided by the listing agent
- Elementary: Freeville Elementary
- District: Dryden
Source: NYSAMLSs. This data may not be complete. We recommend contacting the local school district to confirm school assignments for this home.
