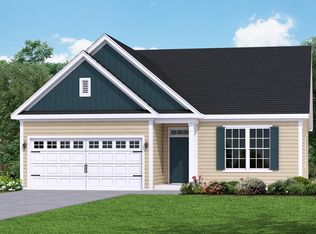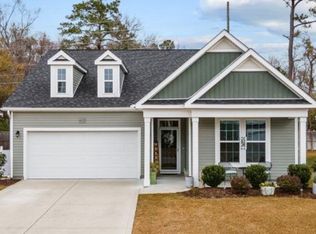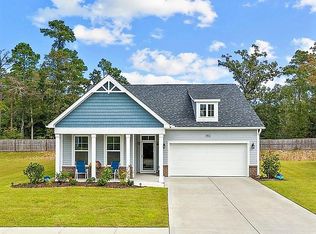Get $7,500 in Sizzlin' Summer Savings NOW! Give Us a Call TODAY to Find Out How!*The Oceana by H&H Homes is 2,015-2,907 sq. with 3-5 bedrooms, 2-3 bathrooms, and 2 car garage. This home plan comes with a plethora of options for personalization including the option to add a second floor. The covered porch leads you into the foyer that opens up to an elegant rotunda and formal dining room. The huge family room and kitchen provide ample space for gathering as a family or for additional space for entertaining guests. The kitchen features an island with a double basin sink and flush overhang, walk-in pantry and a casual dining area with access to the covered back porch. The master suite features a private master bedroom, a master bath with dual vanities, large stand up shower and an impressive walk-in closet. Bedrooms 2 and 3 are set apart by a full bathroom that is conveniently accessible from both rooms. The separate laundry room is just off the garage entryway. The first floor only option of the plan is 2,015 sqft. Additionally, this home plan can be built with a second floor to increase the square footage up to 2,907 sqft and include options for a rec room and another bedroom and bathroom. Other options available for this plan include transitioning the formal dining room into a bedroom, extending the covered back porch into a patio/deck, and having bay windows in the casual dining and master bedroom areas. *limited time offer. Cannot be combined with other incentives.
This property is off market, which means it's not currently listed for sale or rent on Zillow. This may be different from what's available on other websites or public sources.



