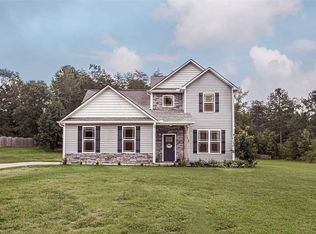With its stunning details and unbelievable space for entertaining, 424 Saint Paul Road was built to impress. Zoned for award-winning Powdersville schools, this approximately 2,500 sqft home features 3 bedrooms and 2.5 bathrooms with a beautiful home office. The spacious 19'x24' great room separates the master suite from the secondary bedrooms. This custom-built home was designed with no detail overlooked. The gourmet kitchen features granite countertops, stainless steel appliances, and a beautiful coffee/wine bar with wine rack. The master suite is a true oasis complete with its own sitting area which is the perfect spot to retire after a long day. The master bath features a large tiled shower, luxurious jetted tub, and an oversized closet. On the opposite side of the home, you will find the two large secondary bedrooms, each with gorgeous tray ceilings and their own walk-in closets. Stepping through the double doors on either side of the wood-burning fireplace, you will be blown away by the outdoor space provided by this 0.74-acre property. The stamped concrete patio is the full width of the home and offers abundant space for lounging in the sun or grilling for the 4th of July. The tiered back yard offers two large, level areas great for gathering and playing. Schedule your showing before this one-of-a-kind home is sold!
This property is off market, which means it's not currently listed for sale or rent on Zillow. This may be different from what's available on other websites or public sources.
