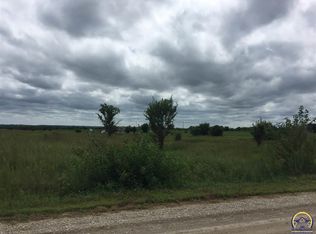Sold on 06/07/23
Price Unknown
424 SE 85th St, Wakarusa, KS 66546
3beds
1,156sqft
Single Family Residence, Residential
Built in 1956
80 Acres Lot
$478,300 Zestimate®
$--/sqft
$1,205 Estimated rent
Home value
$478,300
$387,000 - $593,000
$1,205/mo
Zestimate® history
Loading...
Owner options
Explore your selling options
What's special
3 BR, 1 BA 1156 sq ft vinyl sided rancher on 80 ac m/l at south edge of Topeka. Newer siding, windows & roof. Having been a large cattle operation in its day this property has a ESH 60 x 42' bldg has concrete flr & pipe fence divider in middle, 14 ft sliders on 2 sides & walk-thru drs. 54 x 52' older frame stock barn w/ hay feeders. 3 concrete block silos, lots of concrete pads (corral fencing has been removed) Tin & Frame 48 x 24' loafing shed plus 200 ft poured concrete fence-line feed bunk. Older 88 x 30' tin/frame machine shed. No Propane tank present. Rural water meter in place. Seller's disclose water system is in need of repair. County records indicate acreage has 24 ac m/l possible tillable with balance in tame and native grass w/perimeter fence.
Zillow last checked: 8 hours ago
Listing updated: June 08, 2023 at 01:44pm
Listed by:
Wayne Wischropp 785-633-5800,
Superior Real Estate,
Andy Conser 785-806-6921,
Covenant Real Estate & Auction
Bought with:
Judy Turner, 00036254
Farm & Home Real Estate
Source: Sunflower AOR,MLS#: 227530
Facts & features
Interior
Bedrooms & bathrooms
- Bedrooms: 3
- Bathrooms: 1
- Full bathrooms: 1
Primary bedroom
- Level: Main
- Area: 148.5
- Dimensions: 13.5 x 11
Bedroom 2
- Level: Main
- Area: 121
- Dimensions: 11 x 11
Bedroom 3
- Level: Main
- Area: 85
- Dimensions: 8.5 x 10
Dining room
- Level: Main
- Area: 81
- Dimensions: 9 x 9
Kitchen
- Level: Main
- Area: 72
- Dimensions: 9 x 8
Laundry
- Level: Main
- Area: 63
- Dimensions: 9 x 7
Living room
- Level: Main
- Area: 270
- Dimensions: 20 x 13.5
Heating
- Natural Gas
Appliances
- Laundry: Main Level
Features
- 8' Ceiling
- Flooring: Carpet
- Windows: Insulated Windows
- Basement: Slab
- Has fireplace: No
Interior area
- Total structure area: 1,156
- Total interior livable area: 1,156 sqft
- Finished area above ground: 1,156
- Finished area below ground: 0
Property
Parking
- Parking features: Detached
Lot
- Size: 80 Acres
- Dimensions: 80+/-
Details
- Additional structures: Outbuilding
- Parcel number: 72911
- Special conditions: Standard,Arm's Length
Construction
Type & style
- Home type: SingleFamily
- Architectural style: Ranch
- Property subtype: Single Family Residence, Residential
Materials
- Vinyl Siding
- Roof: Architectural Style
Condition
- Year built: 1956
Utilities & green energy
- Water: Rural Water
Community & neighborhood
Location
- Region: Wakarusa
- Subdivision: Shawnee County
Price history
| Date | Event | Price |
|---|---|---|
| 6/7/2023 | Sold | -- |
Source: | ||
| 3/13/2023 | Pending sale | $480,000$415/sqft |
Source: | ||
| 1/23/2023 | Listed for sale | $480,000$415/sqft |
Source: | ||
Public tax history
| Year | Property taxes | Tax assessment |
|---|---|---|
| 2025 | -- | $31,150 +0.1% |
| 2024 | $4,214 +5.3% | $31,131 +7.7% |
| 2023 | $4,001 +10.7% | $28,918 +10.7% |
Find assessor info on the county website
Neighborhood: 66546
Nearby schools
GreatSchools rating
- 4/10Berryton Elementary SchoolGrades: PK-6Distance: 3.2 mi
- 4/10Shawnee Heights Middle SchoolGrades: 7-8Distance: 8.2 mi
- 7/10Shawnee Heights High SchoolGrades: 9-12Distance: 8.2 mi
Schools provided by the listing agent
- Elementary: Shawnee Heights Elementary School/USD 450
- Middle: Shawnee Heights Middle School/USD 450
- High: Shawnee Heights High School/USD 450
Source: Sunflower AOR. This data may not be complete. We recommend contacting the local school district to confirm school assignments for this home.
