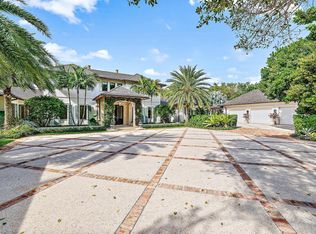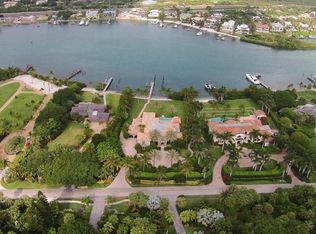Sold for $19,700,000
$19,700,000
424 S Beach Road, Jupiter Island, FL 33455
5beds
10,486sqft
Single Family Residence
Built in 2011
1.86 Acres Lot
$18,253,400 Zestimate®
$1,879/sqft
$6,805 Estimated rent
Home value
$18,253,400
$16.25M - $20.44M
$6,805/mo
Zestimate® history
Loading...
Owner options
Explore your selling options
What's special
424 S Beach Rd with 172' of direct Jupiter Island Intracoastal frontage sits on almost 2 acres and represents the height of sophisticated, luxury waterfront living. The 6,600+ sq. ft. main house features large entertaining spaces and enormous primary bedroom on the 1st floor with attached officeall with views across to a green preserve. There are two spacious guest rooms upstairs each with ensuite bathrooms and sitting area on the balconies overlooking the water. Outside there are two swimming pools, dock, firepit and verdant gardens surrounding the main house and two guest houses each with one bath, kitchen and living area. Downstairs there is a gym, golf simulator, theater, wine room and workshop. Deeded beach access directly across the street. Quick and easy access to the south bridge
Zillow last checked: 8 hours ago
Listing updated: February 05, 2025 at 02:55am
Listed by:
Susan Turner 561-371-8447,
The Corcoran Group,
Joanne Wagner 561-373-3127,
The Corcoran Group
Bought with:
Andrew Neher
K2 Realty, Inc. (NPB)
Source: BeachesMLS,MLS#: RX-11042717 Originating MLS: Beaches MLS
Originating MLS: Beaches MLS
Facts & features
Interior
Bedrooms & bathrooms
- Bedrooms: 5
- Bathrooms: 8
- Full bathrooms: 6
- 1/2 bathrooms: 2
Primary bedroom
- Level: M
- Area: 374
- Dimensions: 22 x 17
Bedroom 2
- Level: U
- Area: 253.75
- Dimensions: 17.5 x 14.5
Bedroom 3
- Area: 253.75
- Dimensions: 17.5 x 14.5
Den
- Level: M
- Area: 289
- Dimensions: 17 x 17
Family room
- Level: M
- Area: 651
- Dimensions: 31 x 21
Kitchen
- Level: M
- Area: 462
- Dimensions: 22 x 21
Living room
- Level: M
- Area: 770
- Dimensions: 35 x 22
Heating
- Central, Fireplace(s)
Cooling
- Central Air
Appliances
- Included: Dishwasher, Disposal, Dryer, Freezer, Gas Range
- Laundry: Inside
Features
- Bar, Built-in Features, Ctdrl/Vault Ceilings, Dome Kitchen, Elevator, Entrance Foyer, Kitchen Island, Pantry, Roman Tub, Split Bedroom, Volume Ceiling, Walk-In Closet(s), Wet Bar
- Flooring: Clay, Wood
- Doors: French Doors
- Windows: Hurricane Windows, Impact Glass, Impact Glass (Complete)
- Has fireplace: Yes
Interior area
- Total structure area: 12,081
- Total interior livable area: 10,486 sqft
Property
Parking
- Total spaces: 13
- Parking features: 2+ Spaces, Driveway, Garage - Detached, Guest, Auto Garage Open
- Garage spaces: 3
- Uncovered spaces: 10
Features
- Stories: 2
- Patio & porch: Open Patio, Screen Porch
- Exterior features: Auto Sprinkler, Built-in Barbecue, Open Balcony, Outdoor Kitchen, Zoned Sprinkler, Dock
- Has private pool: Yes
- Pool features: Gunite, Heated, In Ground
- Has view: Yes
- View description: Intracoastal
- Has water view: Yes
- Water view: Intracoastal
- Waterfront features: Intracoastal
- Frontage length: 172'
Lot
- Size: 1.86 Acres
- Features: 1 to < 2 Acres
Details
- Additional structures: Extra Building, Cottage, Workshop
- Parcel number: 353842002136009483
- Zoning: Residential
Construction
Type & style
- Home type: SingleFamily
- Architectural style: Villa
- Property subtype: Single Family Residence
Materials
- CBS, Stucco
- Roof: Barrel
Condition
- Resale
- New construction: No
- Year built: 2011
Utilities & green energy
- Gas: Gas Bottle
- Sewer: Septic Tank
- Water: Public
- Utilities for property: Cable Connected, Gas Bottle
Community & neighborhood
Security
- Security features: Burglar Alarm
Community
- Community features: Sidewalks
Location
- Region: Hobe Sound
- Subdivision: Jupiter Island
Other
Other facts
- Listing terms: Cash,Conventional
Price history
| Date | Event | Price |
|---|---|---|
| 2/5/2025 | Sold | $19,700,000-1.5%$1,879/sqft |
Source: | ||
| 1/24/2025 | Pending sale | $20,000,000$1,907/sqft |
Source: | ||
| 12/6/2024 | Listed for sale | $20,000,000+119.8%$1,907/sqft |
Source: | ||
| 5/8/2015 | Sold | $9,100,000+13.8%$868/sqft |
Source: Public Record Report a problem | ||
| 8/14/2008 | Sold | $8,000,000-17.5%$763/sqft |
Source: Public Record Report a problem | ||
Public tax history
| Year | Property taxes | Tax assessment |
|---|---|---|
| 2024 | $244,996 +5.3% | $13,008,155 +10% |
| 2023 | $232,555 +14.9% | $11,825,596 +10% |
| 2022 | $202,369 +16.4% | $10,750,542 +10% |
Find assessor info on the county website
Neighborhood: 33455
Nearby schools
GreatSchools rating
- 3/10Hobe Sound Elementary SchoolGrades: PK-5Distance: 4.5 mi
- 4/10Murray Middle SchoolGrades: 6-8Distance: 10.8 mi
- 5/10South Fork High SchoolGrades: 9-12Distance: 11 mi
Get a cash offer in 3 minutes
Find out how much your home could sell for in as little as 3 minutes with a no-obligation cash offer.
Estimated market value$18,253,400
Get a cash offer in 3 minutes
Find out how much your home could sell for in as little as 3 minutes with a no-obligation cash offer.
Estimated market value
$18,253,400

