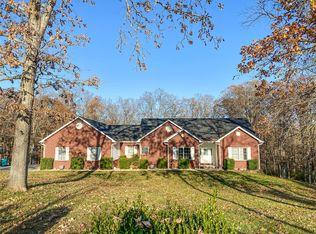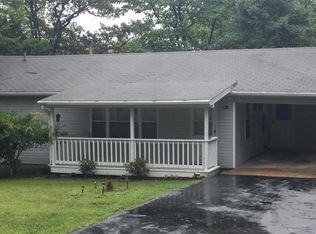Closed
Listing Provided by:
David L Haley 314-677-4554,
Nettwork Global
Bought with: Berkshire Hathaway HomeServices Select Properties
Price Unknown
424 Russell Rd, Sullivan, MO 63080
3beds
1,520sqft
Single Family Residence
Built in 1958
0.57 Acres Lot
$195,700 Zestimate®
$--/sqft
$1,430 Estimated rent
Home value
$195,700
$131,000 - $290,000
$1,430/mo
Zestimate® history
Loading...
Owner options
Explore your selling options
What's special
Welcome to this cute 3 bedroom 2 Bath home located in the heart of Sullivan. This home welcomes you with Beautiful HardWood Flooring throughout, Large Family Room with a DOUBLE SIDED Fireplace and an Adorable Kitchen! Down the hall you will notice 3 very sizable bedrooms! The Primary Bath is a Jack n Jill with the guest Powder Room. The oversized carport provides ample space for your vehicles and additional storage. The HUGE backyard backs to trees. Super convenient location, this home is just minutes away from local schools, shopping, dining, and entertainment options; close to everything Sullivan has to offer! Schedule your appointment today before you miss out on this opportunity to call this HOME!
Zillow last checked: 8 hours ago
Listing updated: April 28, 2025 at 06:27pm
Listing Provided by:
David L Haley 314-677-4554,
Nettwork Global
Bought with:
Cassandra S Whited, 2021044053
Berkshire Hathaway HomeServices Select Properties
Source: MARIS,MLS#: 24050314 Originating MLS: Franklin County Board of REALTORS
Originating MLS: Franklin County Board of REALTORS
Facts & features
Interior
Bedrooms & bathrooms
- Bedrooms: 3
- Bathrooms: 2
- Full bathrooms: 2
- Main level bathrooms: 1
- Main level bedrooms: 3
Primary bedroom
- Features: Floor Covering: Wood
- Level: Main
- Area: 195
- Dimensions: 15x13
Bedroom
- Features: Floor Covering: Wood
- Level: Main
- Area: 156
- Dimensions: 13x12
Bedroom
- Features: Floor Covering: Wood
- Level: Main
- Area: 132
- Dimensions: 12x11
Bathroom
- Features: Floor Covering: Ceramic Tile
- Level: Main
Bathroom
- Features: Floor Covering: Concrete
- Level: Lower
Breakfast room
- Features: Floor Covering: Ceramic Tile
- Level: Main
- Area: 140
- Dimensions: 14x10
Dining room
- Features: Floor Covering: Wood
- Level: Main
- Area: 135
- Dimensions: 15x9
Family room
- Features: Floor Covering: Wood
- Level: Main
- Area: 240
- Dimensions: 16x15
Kitchen
- Features: Floor Covering: Ceramic Tile
- Level: Main
- Area: 121
- Dimensions: 11x11
Heating
- Natural Gas, Forced Air
Cooling
- Central Air, Electric
Appliances
- Included: Range, Refrigerator, Gas Water Heater
Features
- Breakfast Room, Pantry, Solid Surface Countertop(s), Special Millwork, Separate Dining
- Flooring: Hardwood
- Basement: Crawl Space,Partial,Unfinished,Walk-Out Access
- Number of fireplaces: 1
- Fireplace features: Wood Burning, Family Room
Interior area
- Total structure area: 1,520
- Total interior livable area: 1,520 sqft
- Finished area above ground: 1,520
- Finished area below ground: 0
Property
Parking
- Total spaces: 1
- Parking features: Covered, Off Street, Oversized
- Carport spaces: 1
Features
- Levels: One
Lot
- Size: 0.57 Acres
- Features: Adjoins Wooded Area
Details
- Parcel number: 3551601002032000
- Special conditions: Standard
Construction
Type & style
- Home type: SingleFamily
- Architectural style: Ranch,Traditional
- Property subtype: Single Family Residence
Materials
- Brick, Other
Condition
- Year built: 1958
Utilities & green energy
- Sewer: Public Sewer
- Water: Public
Community & neighborhood
Location
- Region: Sullivan
- Subdivision: Cross Acres
Other
Other facts
- Listing terms: Cash,Conventional,FHA,Other,USDA Loan,VA Loan
- Ownership: Private
- Road surface type: Gravel
Price history
| Date | Event | Price |
|---|---|---|
| 9/26/2024 | Sold | -- |
Source: | ||
| 8/29/2024 | Pending sale | $180,000$118/sqft |
Source: | ||
| 8/14/2024 | Listed for sale | $180,000$118/sqft |
Source: | ||
Public tax history
Tax history is unavailable.
Neighborhood: 63080
Nearby schools
GreatSchools rating
- 5/10Sullivan Elementary SchoolGrades: 3-5Distance: 0.4 mi
- 6/10Sullivan Middle SchoolGrades: 6-8Distance: 2 mi
- 6/10Sullivan Sr. High SchoolGrades: 9-12Distance: 1 mi
Schools provided by the listing agent
- Elementary: Sullivan Elem.
- Middle: Sullivan Middle
- High: Sullivan Sr. High
Source: MARIS. This data may not be complete. We recommend contacting the local school district to confirm school assignments for this home.
Sell for more on Zillow
Get a free Zillow Showcase℠ listing and you could sell for .
$195,700
2% more+ $3,914
With Zillow Showcase(estimated)
$199,614
