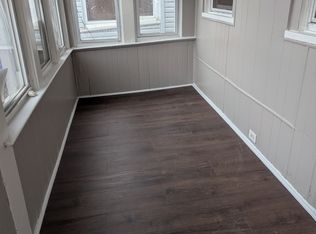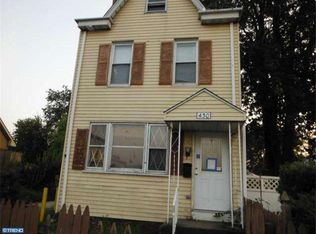Sold for $285,000 on 10/30/24
$285,000
424 Ridgeway St, Gloucester City, NJ 08030
5beds
2,287sqft
Single Family Residence
Built in 1890
5,998 Square Feet Lot
$309,500 Zestimate®
$125/sqft
$2,602 Estimated rent
Home value
$309,500
$269,000 - $356,000
$2,602/mo
Zestimate® history
Loading...
Owner options
Explore your selling options
What's special
Looking for a spacious 5 bedroom home with modern upgrades and ample parking? On a huge lot? Discover your perfect home in Gloucester City! This inviting 5-bedroom, 3-bathroom residence offers 2,287 sq ft of living space, blending modern convenience with classic charm. Key features include a large updated kitchen. Enjoy cooking in a sleek, contemporary kitchen equipped with modern appliances and stylish finishes. Modern comfort, benefit from a newer water heater and HVAC system, providing efficient climate control and energy savings. Five well-sized bedrooms offer plenty of room for family and guests and an additional 6th bedroom or office/studio space. The home also features a laundry/mudroom right off the kitchen and a private patio for lounging. Each floor has a full, modern bathroom. A spacious 2-car detached garage provides secure parking and additional storage. The expansive, gated driveway offers ample parking and adds a layer of security and convenience. Located in a friendly neighborhood with easy access to local amenities, schools, and parks, this home combines modern comforts with practical features for everyday living all within 10 minutes to Philadelphia! Don’t miss out on this fantastic opportunity—schedule your viewing today! Home is being sold as is, where is.
Zillow last checked: 8 hours ago
Listing updated: October 30, 2024 at 10:19am
Listed by:
Geena Fontanazzi 609-433-7153,
Compass RE
Bought with:
Ana Espinosa, 2081176
Better Homes and Gardens Real Estate Maturo
Source: Bright MLS,MLS#: NJCD2074556
Facts & features
Interior
Bedrooms & bathrooms
- Bedrooms: 5
- Bathrooms: 3
- Full bathrooms: 3
- Main level bathrooms: 3
- Main level bedrooms: 5
Basement
- Area: 0
Heating
- Forced Air, Natural Gas
Cooling
- Central Air, Natural Gas
Appliances
- Included: Gas Water Heater
Features
- Basement: Unfinished
- Has fireplace: No
Interior area
- Total structure area: 2,287
- Total interior livable area: 2,287 sqft
- Finished area above ground: 2,287
- Finished area below ground: 0
Property
Parking
- Total spaces: 6
- Parking features: Storage, Oversized, Covered, Driveway, Garage, Detached
- Garage spaces: 6
- Has uncovered spaces: Yes
Accessibility
- Accessibility features: Accessible Doors
Features
- Levels: Three
- Stories: 3
- Pool features: None
Lot
- Size: 5,998 sqft
- Dimensions: 60.00 x 100.00
Details
- Additional structures: Above Grade, Below Grade
- Parcel number: 140006600007
- Zoning: RESIDENTIAL
- Special conditions: Standard
Construction
Type & style
- Home type: SingleFamily
- Architectural style: AirLite
- Property subtype: Single Family Residence
Materials
- Frame
- Foundation: Stone
Condition
- New construction: No
- Year built: 1890
Utilities & green energy
- Sewer: Public Sewer
- Water: Public
Community & neighborhood
Location
- Region: Gloucester City
- Subdivision: Gloucester Heights
- Municipality: GLOUCESTER CITY
Other
Other facts
- Listing agreement: Exclusive Agency
- Ownership: Fee Simple
Price history
| Date | Event | Price |
|---|---|---|
| 10/30/2024 | Sold | $285,000+14%$125/sqft |
Source: | ||
| 10/13/2024 | Pending sale | $250,000$109/sqft |
Source: | ||
| 9/5/2024 | Pending sale | $250,000$109/sqft |
Source: | ||
| 8/29/2024 | Contingent | $250,000$109/sqft |
Source: | ||
| 8/24/2024 | Listed for sale | $250,000+257.1%$109/sqft |
Source: | ||
Public tax history
| Year | Property taxes | Tax assessment |
|---|---|---|
| 2025 | $6,997 +5.6% | $132,200 |
| 2024 | $6,627 -3.2% | $132,200 |
| 2023 | $6,850 -0.8% | $132,200 |
Find assessor info on the county website
Neighborhood: 08030
Nearby schools
GreatSchools rating
- NAMary E. Costello Elementary SchoolGrades: 4-6Distance: 0.1 mi
- 5/10Gloucester City Middle SchoolGrades: 4-8Distance: 0.1 mi
- 6/10Gloucester City High SchoolGrades: 9-12Distance: 1 mi
Schools provided by the listing agent
- District: Gloucester City Schools
Source: Bright MLS. This data may not be complete. We recommend contacting the local school district to confirm school assignments for this home.

Get pre-qualified for a loan
At Zillow Home Loans, we can pre-qualify you in as little as 5 minutes with no impact to your credit score.An equal housing lender. NMLS #10287.
Sell for more on Zillow
Get a free Zillow Showcase℠ listing and you could sell for .
$309,500
2% more+ $6,190
With Zillow Showcase(estimated)
$315,690
