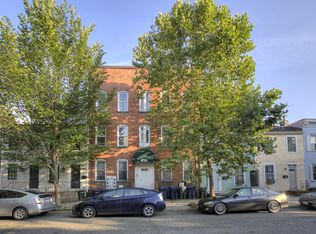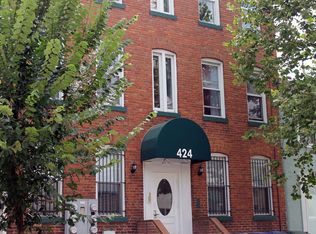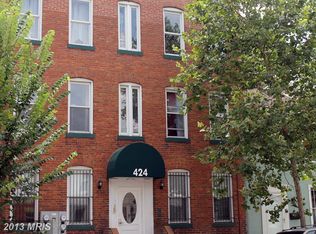Condo unit in a renovated row home. Building has six separate units with communal back yard. The yard has a personal concrete patio, brick patio with built in wood grill, large grass section, and garden. The unit itself has a living room, kitchen/dining room, hall, bedroom, full bath. Walk score of 94, transit score of 87, and bike score of 84. All this while still being on a more residential, tree-lined street without all the noise! All utilities included (electricity, gas, water, trash pickup). Cable/ internet is separate and the unit comes unfurnished. Managed by owner, DC resident. Pet friendly. Please contact with any interest or questions! Video/in-person tours available. Owner covers electric, gas, and water. Renter covers internet. No smoking. Easy street parking.
This property is off market, which means it's not currently listed for sale or rent on Zillow. This may be different from what's available on other websites or public sources.



