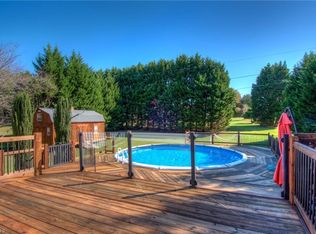Sold for $280,000 on 06/06/25
$280,000
424 Raye Dr, Winston Salem, NC 27107
3beds
2,119sqft
Stick/Site Built, Residential, Single Family Residence
Built in 1980
0.51 Acres Lot
$287,500 Zestimate®
$--/sqft
$1,838 Estimated rent
Home value
$287,500
$244,000 - $339,000
$1,838/mo
Zestimate® history
Loading...
Owner options
Explore your selling options
What's special
This classic split-foyer home offers a spacious 7-room layout with 3 bedrooms and 2 full baths. The upper level features the main living areas, while the lower level offers additional space for a den, home office, or recreation. A tiled sunroom provides a bright, versatile space that can be enjoyed year-round, and two fireplaces add warmth and charm to both levels. While the home features carpet and vinyl flooring, it’s full of potential for modern updates to make it truly your own. The timeless wood and brick exterior pairs with a 2-car garage and sits on a 0.50-acre lot surrounded by open land—providing a sense of privacy in a friendly, well-established neighborhood. Whether you're looking to personalize your next home or invest in a solid property in a great location, this one is packed with opportunity!
Zillow last checked: 8 hours ago
Listing updated: June 06, 2025 at 08:05am
Listed by:
Karie Carico 336-560-9519,
Keller Williams Realty Elite
Bought with:
Eddie R. Longbottom, 255658
Tri County Real Estate
Source: Triad MLS,MLS#: 1180605 Originating MLS: Winston-Salem
Originating MLS: Winston-Salem
Facts & features
Interior
Bedrooms & bathrooms
- Bedrooms: 3
- Bathrooms: 2
- Full bathrooms: 2
- Main level bathrooms: 2
Primary bedroom
- Level: Main
- Dimensions: 15.5 x 11.67
Bedroom 2
- Level: Main
- Dimensions: 13 x 11.83
Bedroom 3
- Level: Main
- Dimensions: 11.83 x 11
Den
- Level: Basement
- Dimensions: 25.58 x 12.08
Dining room
- Level: Main
- Dimensions: 11.58 x 8.58
Kitchen
- Level: Main
- Dimensions: 11.58 x 9.33
Living room
- Level: Main
- Dimensions: 15.58 x 12.92
Sunroom
- Level: Main
- Dimensions: 15 x 11.5
Heating
- Heat Pump, Electric
Cooling
- Heat Pump
Appliances
- Included: Dishwasher, Exhaust Fan, Electric Water Heater
- Laundry: Dryer Connection, Main Level, Washer Hookup
Features
- Ceiling Fan(s), Dead Bolt(s), Vaulted Ceiling(s)
- Flooring: Carpet
- Doors: Insulated Doors, Storm Door(s)
- Windows: Insulated Windows
- Basement: Partially Finished, Basement, Crawl Space
- Attic: Pull Down Stairs
- Number of fireplaces: 2
- Fireplace features: Den
Interior area
- Total structure area: 2,859
- Total interior livable area: 2,119 sqft
- Finished area above ground: 1,546
- Finished area below ground: 573
Property
Parking
- Total spaces: 2
- Parking features: Driveway, Garage, Gravel, Garage Door Opener, Basement
- Attached garage spaces: 2
- Has uncovered spaces: Yes
Features
- Levels: One
- Stories: 1
- Patio & porch: Porch
- Pool features: None
- Fencing: None
Lot
- Size: 0.51 Acres
- Dimensions: 110' x 200'
- Features: Dead End, Level, Subdivided, Sloped, Not in Flood Zone, Subdivision
Details
- Parcel number: 01001A0000017000
- Zoning: RS
- Special conditions: Owner Sale
Construction
Type & style
- Home type: SingleFamily
- Property subtype: Stick/Site Built, Residential, Single Family Residence
Materials
- Brick, Wood Siding
Condition
- Year built: 1980
Utilities & green energy
- Sewer: Septic Tank
- Water: Public
Community & neighborhood
Security
- Security features: Security Lights, Smoke Detector(s)
Location
- Region: Winston Salem
- Subdivision: Smith Acres
Other
Other facts
- Listing agreement: Exclusive Right To Sell
- Listing terms: Cash,Conventional,FHA,VA Loan
Price history
| Date | Event | Price |
|---|---|---|
| 6/6/2025 | Sold | $280,000+9.8% |
Source: | ||
| 5/24/2025 | Pending sale | $254,900 |
Source: | ||
| 5/21/2025 | Listed for sale | $254,900 |
Source: | ||
Public tax history
| Year | Property taxes | Tax assessment |
|---|---|---|
| 2025 | $1,190 +2.9% | $167,660 |
| 2024 | $1,157 | $167,660 |
| 2023 | $1,157 | $167,660 |
Find assessor info on the county website
Neighborhood: 27107
Nearby schools
GreatSchools rating
- 6/10Wallburg ElementaryGrades: PK-5Distance: 2.2 mi
- 5/10Oak Grove Middle SchoolGrades: 6-8Distance: 6 mi
- 6/10Oak Grove HighGrades: 9-12Distance: 5.7 mi
Get a cash offer in 3 minutes
Find out how much your home could sell for in as little as 3 minutes with a no-obligation cash offer.
Estimated market value
$287,500
Get a cash offer in 3 minutes
Find out how much your home could sell for in as little as 3 minutes with a no-obligation cash offer.
Estimated market value
$287,500
