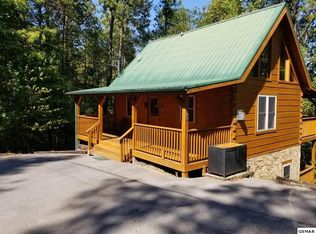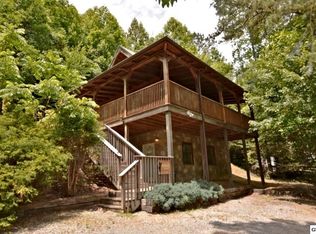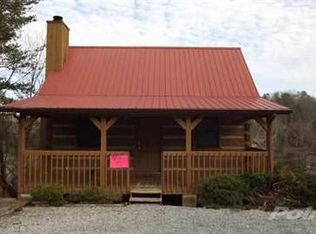Sold for $430,000
$430,000
424 Proffitt Rd, Gatlinburg, TN 37738
2beds
1,300sqft
Single Family Residence
Built in 1995
10,454.4 Square Feet Lot
$433,900 Zestimate®
$331/sqft
$1,945 Estimated rent
Home value
$433,900
$399,000 - $473,000
$1,945/mo
Zestimate® history
Loading...
Owner options
Explore your selling options
What's special
This charming log cabin perfectly balances rustic charm with cozy comfort. Featuring 1 bedroom on the main floor and a loft bedroom, plus 2 bathrooms—one with a luxurious soaking tub—this home is designed for ultimate relaxation. The spacious basement includes a game room, washer/dryer, and offers plenty of space for entertainment. After a day of fun, unwind in your private hot tub or enjoy a peaceful evening on the wrap-around deck with your favorite beverage. The yard also offers ample space to create your ideal outdoor oasis. Located just 5 miles from the heart of Gatlinburg, this cabin combines the convenience of city utilities with the tranquility of a private setting. It's a fantastic opportunity to build sweat equity and make it your own. Close to the Gatlinburg community center and the Rocky Top Sports Center, you'll have easy access to local amenities while enjoying the beauty of your log cabin retreat. Don't miss this remarkable opportunity!
Zillow last checked: 8 hours ago
Listing updated: January 06, 2025 at 08:57am
Listed by:
Darlene Pearson 865-654-9117,
Smoky Mountain Real Estate Cor
Bought with:
Non Member Non Member
Non-Member Office
Source: East Tennessee Realtors,MLS#: 1278979
Facts & features
Interior
Bedrooms & bathrooms
- Bedrooms: 2
- Bathrooms: 2
- Full bathrooms: 2
Heating
- Central, Heat Pump, Electric
Cooling
- Central Air
Appliances
- Included: Dishwasher, Dryer, Microwave, Range, Refrigerator, Washer
Features
- Eat-in Kitchen, Bonus Room
- Flooring: Laminate, Hardwood
- Basement: Finished,Bath/Stubbed,Slab
- Number of fireplaces: 1
- Fireplace features: Masonry, Wood Burning
Interior area
- Total structure area: 1,300
- Total interior livable area: 1,300 sqft
Property
Parking
- Parking features: Off Street
Features
- Has view: Yes
- View description: Country Setting, Trees/Woods
Lot
- Size: 10,454 sqft
- Features: Private, Wooded, Irregular Lot, Level, Rolling Slope
Details
- Parcel number: 118H B 005.00
Construction
Type & style
- Home type: SingleFamily
- Architectural style: Cabin,Log
- Property subtype: Single Family Residence
Materials
- Wood Siding, Log, Block
Condition
- Year built: 1995
Utilities & green energy
- Sewer: Public Sewer
- Water: Public
- Utilities for property: Cable Available
Community & neighborhood
Location
- Region: Gatlinburg
- Subdivision: Autumn Trace Resub
Other
Other facts
- Listing terms: Cash,Conventional
Price history
| Date | Event | Price |
|---|---|---|
| 1/3/2025 | Sold | $430,000-4.4%$331/sqft |
Source: | ||
| 12/2/2024 | Pending sale | $450,000$346/sqft |
Source: | ||
| 10/9/2024 | Listed for sale | $450,000+52.8%$346/sqft |
Source: | ||
| 8/24/2020 | Listing removed | $294,500$227/sqft |
Source: eXp Realty, LLC Maryville #224325 Report a problem | ||
| 7/17/2020 | Listed for sale | $294,500-0.2%$227/sqft |
Source: eXp Realty, LLC Maryville #224325 Report a problem | ||
Public tax history
| Year | Property taxes | Tax assessment |
|---|---|---|
| 2024 | $1,372 | $85,440 |
| 2023 | $1,372 +60% | $85,440 +60% |
| 2022 | $857 | $53,400 |
Find assessor info on the county website
Neighborhood: 37738
Nearby schools
GreatSchools rating
- 5/10Pittman Center ElementaryGrades: PK-6Distance: 2.3 mi
- 4/10Pigeon Forge Middle SchoolGrades: 7-9Distance: 8.8 mi
- 8/10Gatlinburg Pittman High SchoolGrades: 10-12Distance: 0.4 mi
Schools provided by the listing agent
- Elementary: Pi Beta Phi
- Middle: Pi Beta Phi
- High: Gatlinburg Pittman
Source: East Tennessee Realtors. This data may not be complete. We recommend contacting the local school district to confirm school assignments for this home.

Get pre-qualified for a loan
At Zillow Home Loans, we can pre-qualify you in as little as 5 minutes with no impact to your credit score.An equal housing lender. NMLS #10287.


