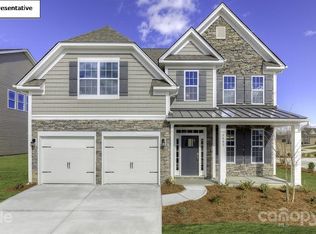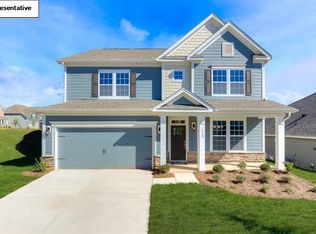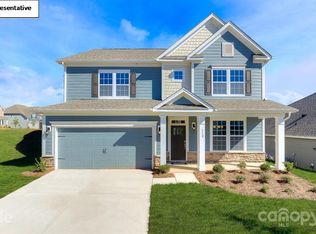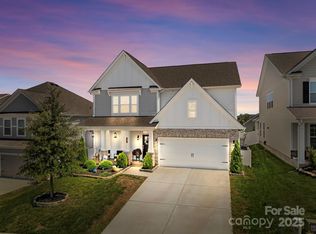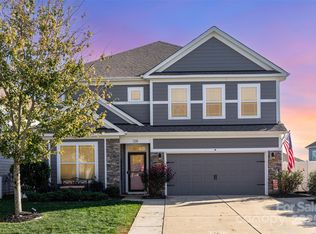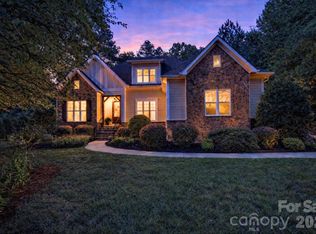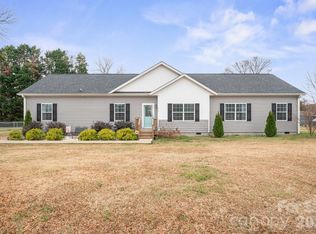Welcome to your dream home in Atwater, where resort-style living meets everyday comfort! Ideally situated near shopping, delightful restaurants & top rated schools, this beautifully updated sanctuary boasts fresh interior paint and new carpet in 2025. This home could be sold furnished, making this easiest move you've ever made!
Step inside to discover a warm and inviting atmosphere, perfect for both relaxation and entertaining. The thoughtfully designed layout features a cozy gas fireplace, elegant LPV flooring, and a gourmet kitchen that will inspire your culinary adventures. With stainless steel double ovens, a gas cooktop, loads of storage with pull out shelves and stunning countertops, it’s a chef’s paradise. The oversized butler’s pantry seamlessly connects the kitchen to the formal dining area adorned with a charming coffered ceiling.
Convenience is key with a main-level guest suite and full bath, ideal for generational living, hosting older guests, teenagers, or even setting up a quiet office space. Ascending to the second floor, you’ll find an impressive primary suite complete with a cozy sitting area, an expansive walk-in closet, and a recently remodeled spa-inspired bathroom. Indulge in ultimate relaxation with a soaking tub, exquisite tile work, and a sleek glass shower enclosure.
The upper level also features 2 additional large bedrooms with nice bright windows that let in plenty of natural light. The spacious loft is perfect for movie nights or game sessions, making it an excellent gathering spot for family and friends. You’ll also appreciate the bright and airy oversized laundry room, making chores a breeze.
Step outside to your personal oasis with a covered front porch, where you can savor warm summer nights. The fenced yard is complete with a deck and an oversized patio, perfect for gatherings, all while backing up to serene wooded surroundings.
Enjoy top-notch amenities including a lakefront kayak launch, clubhouse, refreshing pool, fitness center, walking trails, and a playground, all within a fantastic location in the neighborhood. With plenty of community events throughout the year, residents of all ages can connect and build lasting friendships with neighbors. This home is truly a perfect blend of luxury and convenience—a must-see for anyone seeking a vibrant lifestyle!
Atwater at Lake Norman, Mooresville & the stunning lake offer a wide array of recreational opportunities for outdoor enthusiasts. Boating, sailing & fishing are popular activities, with expansive waters perfect for exploring scenic coves and enjoying the refreshing breeze. Numerous launch areas around the lake provide easy & close access to the lake while the nearby state parks offer hiking and biking trails that showcase beautiful views of the water and surrounding wildlife. Additionally, water front restaurants, countless parks and picnic areas make it easy to enjoy a leisurely day by the lakeside with family and friends.
Active
$549,900
424 Preston Rd, Mooresville, NC 28117
4beds
3,238sqft
Est.:
Single Family Residence
Built in 2021
0.15 Acres Lot
$545,900 Zestimate®
$170/sqft
$76/mo HOA
What's special
Fenced yardCovered front porchCozy gas fireplaceSpacious loftGourmet kitchenExquisite tile workFresh interior paint
- 1 day |
- 93 |
- 4 |
Zillow last checked: 8 hours ago
Listing updated: January 29, 2026 at 11:13pm
Listing Provided by:
Rachel Payton rpayton.re@gmail.com,
Southern Homes of the Carolinas, Inc
Source: Canopy MLS as distributed by MLS GRID,MLS#: 4341453
Tour with a local agent
Facts & features
Interior
Bedrooms & bathrooms
- Bedrooms: 4
- Bathrooms: 3
- Full bathrooms: 3
- Main level bedrooms: 1
Primary bedroom
- Features: Walk-In Closet(s)
- Level: Upper
Bedroom s
- Level: Main
Bedroom s
- Level: Upper
Bedroom s
- Level: Upper
Bathroom full
- Level: Main
Bathroom full
- Level: Upper
Dining room
- Features: Coffered Ceiling(s)
- Level: Main
Family room
- Level: Main
Kitchen
- Features: Breakfast Bar, Kitchen Island, Open Floorplan, Walk-In Pantry
- Level: Main
Laundry
- Level: Upper
Loft
- Level: Upper
Heating
- Central, Heat Pump
Cooling
- Central Air
Appliances
- Included: Dishwasher, Disposal, Double Oven, Exhaust Hood, Gas Cooktop, Microwave, Plumbed For Ice Maker, Self Cleaning Oven, Tankless Water Heater, Wall Oven
- Laundry: Electric Dryer Hookup, Laundry Room, Upper Level, Washer Hookup
Features
- Breakfast Bar, Drop Zone, Kitchen Island, Open Floorplan, Pantry, Walk-In Closet(s), Walk-In Pantry
- Flooring: Carpet, Tile, Vinyl
- Doors: Sliding Doors
- Has basement: No
- Fireplace features: Family Room, Gas, Gas Log
Interior area
- Total structure area: 3,238
- Total interior livable area: 3,238 sqft
- Finished area above ground: 3,238
- Finished area below ground: 0
Property
Parking
- Total spaces: 2
- Parking features: Attached Garage, Garage Door Opener, Garage on Main Level
- Attached garage spaces: 2
Features
- Levels: Two
- Stories: 2
- Patio & porch: Deck, Front Porch, Patio
- Pool features: Community
- Fencing: Back Yard,Privacy
- Waterfront features: Paddlesport Launch Site
- Body of water: Lake Norman
Lot
- Size: 0.15 Acres
- Dimensions: 51 x 130 x 51 x 130
- Features: Wooded, Views
Details
- Parcel number: 4649238025.000
- Zoning: RLI
- Special conditions: Standard
Construction
Type & style
- Home type: SingleFamily
- Architectural style: Transitional
- Property subtype: Single Family Residence
Materials
- Brick Partial, Hardboard Siding
- Foundation: Slab
Condition
- New construction: No
- Year built: 2021
Details
- Builder model: Hampshire
- Builder name: DR Horton
Utilities & green energy
- Sewer: Public Sewer
- Water: City
- Utilities for property: Cable Available, Electricity Connected, Underground Power Lines, Underground Utilities
Community & HOA
Community
- Features: Clubhouse, Fitness Center, Game Court, Lake Access, Playground, Sidewalks, Street Lights, Walking Trails
- Security: Carbon Monoxide Detector(s), Smoke Detector(s)
- Subdivision: Atwater Landing
HOA
- Has HOA: Yes
- HOA fee: $912 annually
- HOA name: AMG
- HOA phone: 704-897-8780
Location
- Region: Mooresville
Financial & listing details
- Price per square foot: $170/sqft
- Tax assessed value: $536,510
- Annual tax amount: $5,541
- Date on market: 1/30/2026
- Electric utility on property: Yes
- Road surface type: Concrete, Paved
Estimated market value
$545,900
$519,000 - $573,000
$2,741/mo
Price history
Price history
| Date | Event | Price |
|---|---|---|
| 1/30/2026 | Listed for sale | $549,9000%$170/sqft |
Source: | ||
| 7/15/2025 | Listing removed | $549,999$170/sqft |
Source: | ||
| 5/27/2025 | Price change | $549,999-4.3%$170/sqft |
Source: | ||
| 5/12/2025 | Price change | $574,900-3.4%$178/sqft |
Source: | ||
| 5/2/2025 | Listed for sale | $595,000$184/sqft |
Source: | ||
Public tax history
Public tax history
| Year | Property taxes | Tax assessment |
|---|---|---|
| 2025 | $5,541 +1.1% | $536,510 |
| 2024 | $5,481 +0.6% | $536,510 +0.1% |
| 2023 | $5,450 +34.1% | $535,780 +54.2% |
Find assessor info on the county website
BuyAbility℠ payment
Est. payment
$3,188/mo
Principal & interest
$2613
Property taxes
$307
Other costs
$268
Climate risks
Neighborhood: 28117
Nearby schools
GreatSchools rating
- 6/10Lakeshore Elementary SchoolGrades: PK-5Distance: 2.3 mi
- 3/10Lakeshore Middle SchoolGrades: 6-8Distance: 2.3 mi
- 7/10Lake Norman High SchoolGrades: 9-12Distance: 3.4 mi
Schools provided by the listing agent
- High: Lake Norman
Source: Canopy MLS as distributed by MLS GRID. This data may not be complete. We recommend contacting the local school district to confirm school assignments for this home.
- Loading
- Loading
