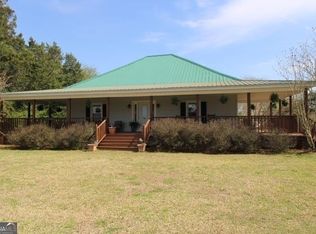Welcome Home to Your" Like Brand New Construction" 3/2 & 1/2 Beautiful Open Floor Plan. Sitting on over 17 acres.( cleared and ready for your animals.) This home has so much to offer from granite counter tops to beautiful flooring, including lots of tile floors through out the home. Upon entering(side entrance) you are welcomed with a big open kitchen adjoining the dining room, large walk in laundry room with lots of floor room, plenty of cabinets and a large pantry. Master on the main, has vaulted ceilings, walk in closets and a nice large bathroom w/ garden tub, walk in shower for two and separate lavatory. Bonus room over the garage and a storm cellar has been installed in the 1/2 bath off the dining room, for safety in case of bad weather. Step outside to a 3/4 wrap around porch, overlooking the breathtaking view. The owners have thought of everything and done all the hard work for you. The only thing missing is YOU and your FAMILY! Ever think of a Barndominium?? Here ya go with a Secondary living quarters on premises, Includes full kitchen, bath and laundry. Just needs a little tlc, ready to finish your way! Your Dream Home Awaits. Call me with any questions.
This property is off market, which means it's not currently listed for sale or rent on Zillow. This may be different from what's available on other websites or public sources.

