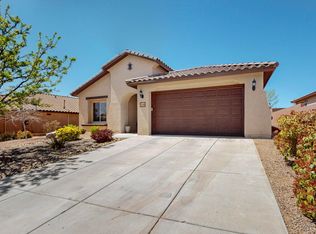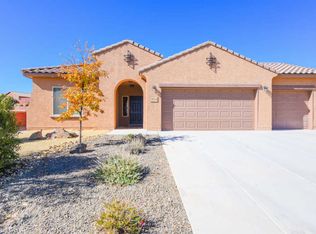Stunning former model home located in the highly desired community of Loma Colorado! This lovely home features 3 bedrooms, 2 bathrooms, and an oversized kitchen that overlooks the formal dining and living room. Interior upgrades include 18x18 tile in all wet and living areas, beautiful tile mosaic in entryway, upgraded carpet in bedrooms, upgraded cabinets throughout, utility sink in laundry room, and upgraded countertops and appliances in kitchen. Pride of ownership shows throughout! Exterior upgrades include an oversized lot with full landscaping, outdoor kitchen area with gas grill, and lovely view fence. All appliances are included! This home looks and feels new! Schedule your private showing today.
This property is off market, which means it's not currently listed for sale or rent on Zillow. This may be different from what's available on other websites or public sources.

