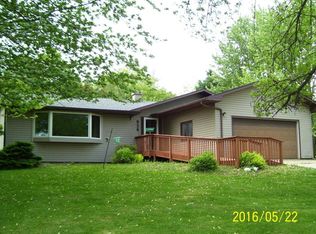Incredible acre backing up to woods with very extensive & impressive landscaping! Fire pit, ponds, limestone retaining walls. Custom built 4 bdrm 3 bath ranch home. Formal dining, living room w/fireplace. M. Bdrm w/walk in closet, full master bath & deck off master lower level walkout & patio area. Excellent location and ready for immediate occupancy.
This property is off market, which means it's not currently listed for sale or rent on Zillow. This may be different from what's available on other websites or public sources.

