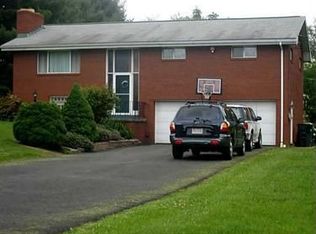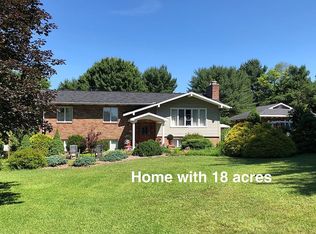Sold for $345,000 on 12/13/24
$345,000
424 Overbrook Rd, Valencia, PA 16059
3beds
1,890sqft
Single Family Residence
Built in 1974
1 Acres Lot
$354,100 Zestimate®
$183/sqft
$2,464 Estimated rent
Home value
$354,100
$322,000 - $386,000
$2,464/mo
Zestimate® history
Loading...
Owner options
Explore your selling options
What's special
Discover rural living in this well-cared for multi-level home nestled on a picturesque acre of land in Middlesex Twp, Mars Schools. Just steps away from Glade Run Lake Park, you'll enjoy easy access to a stunning 52-acre lake with fishing, kayaking & walking trails. The vaulted ceiling creates an airy & inviting atmosphere in the living & dining areas, showcasing the potential of the hardwood floors beneath the carpet. Three generously sized bedrooms, including a primary with private full bath, provide ample space & storage. The lower-level family room, complete with a pellet stove, offers a warm & inviting space. A walk-out leads to a table-top backyard, perfect for outdoor enjoyment. Admire the attention to detail with two-foot overhangs, custom iron railings, & Andersen casement windows, oversized garage. Enjoy the tranquility of rural living while remaining conveniently located - just 2 minutes to Rt 228, 45 minutes to downtown, 9 miles to Butler, 15 minutes to Sarver/Route 28.
Zillow last checked: 8 hours ago
Listing updated: December 13, 2024 at 09:29am
Listed by:
JoAnn Echtler 724-776-3686,
BERKSHIRE HATHAWAY THE PREFERRED REALTY
Bought with:
Holly Pflugh, RS312872
CLEAR CHOICE ENTERPRISES, LLC
Source: WPMLS,MLS#: 1680146 Originating MLS: West Penn Multi-List
Originating MLS: West Penn Multi-List
Facts & features
Interior
Bedrooms & bathrooms
- Bedrooms: 3
- Bathrooms: 3
- Full bathrooms: 2
- 1/2 bathrooms: 1
Primary bedroom
- Level: Upper
- Dimensions: 15X13
Bedroom 2
- Level: Upper
- Dimensions: 11X14
Bedroom 3
- Level: Upper
- Dimensions: 11X10
Dining room
- Level: Main
- Dimensions: 11X13
Entry foyer
- Level: Lower
- Dimensions: 14X12
Family room
- Level: Lower
- Dimensions: 12X24
Kitchen
- Level: Main
- Dimensions: 12X12
Laundry
- Level: Lower
- Dimensions: 11X16
Living room
- Level: Main
- Dimensions: 22X15
Heating
- Electric
Cooling
- Wall/Window Unit(s)
Appliances
- Included: Some Electric Appliances, Dishwasher, Refrigerator, Stove
Features
- Window Treatments
- Flooring: Ceramic Tile, Hardwood, Carpet
- Windows: Multi Pane, Screens, Window Treatments
- Basement: Walk-Out Access
- Number of fireplaces: 1
- Fireplace features: Pellet Stove
Interior area
- Total structure area: 1,890
- Total interior livable area: 1,890 sqft
Property
Parking
- Total spaces: 2
- Parking features: Built In, Garage Door Opener
- Has attached garage: Yes
Features
- Levels: Multi/Split
- Stories: 2
- Pool features: None
Lot
- Size: 1 Acres
- Dimensions: 103 x 433
Details
- Parcel number: 230S13A220000
Construction
Type & style
- Home type: SingleFamily
- Architectural style: Contemporary,Multi-Level
- Property subtype: Single Family Residence
Materials
- Brick, Vinyl Siding
- Foundation: Basement
- Roof: Asphalt
Condition
- Resale
- Year built: 1974
Utilities & green energy
- Sewer: Public Sewer
- Water: Well
Community & neighborhood
Location
- Region: Valencia
Price history
| Date | Event | Price |
|---|---|---|
| 12/13/2024 | Sold | $345,000$183/sqft |
Source: | ||
| 12/13/2024 | Pending sale | $345,000$183/sqft |
Source: | ||
| 11/18/2024 | Contingent | $345,000$183/sqft |
Source: | ||
| 11/14/2024 | Listed for sale | $345,000$183/sqft |
Source: | ||
Public tax history
| Year | Property taxes | Tax assessment |
|---|---|---|
| 2024 | $3,407 +2.4% | $22,920 |
| 2023 | $3,327 +2.9% | $22,920 |
| 2022 | $3,232 | $22,920 |
Find assessor info on the county website
Neighborhood: 16059
Nearby schools
GreatSchools rating
- 7/10Mars Area Centennial SchoolGrades: 5-6Distance: 3.5 mi
- 6/10Mars Area Middle SchoolGrades: 7-8Distance: 4 mi
- 9/10Mars Area Senior High SchoolGrades: 9-12Distance: 4.3 mi
Schools provided by the listing agent
- District: Mars Area
Source: WPMLS. This data may not be complete. We recommend contacting the local school district to confirm school assignments for this home.

Get pre-qualified for a loan
At Zillow Home Loans, we can pre-qualify you in as little as 5 minutes with no impact to your credit score.An equal housing lender. NMLS #10287.

