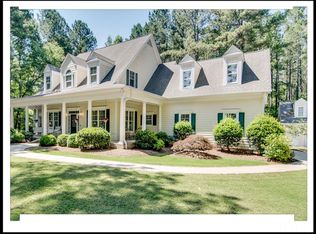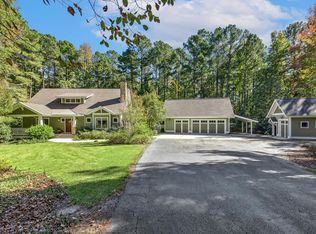Sold for $2,322,775
$2,322,775
424 Olde Thompson Creek Rd, Apex, NC 27523
4beds
6,201sqft
Single Family Residence, Residential
Built in 2004
3.48 Acres Lot
$2,361,600 Zestimate®
$375/sqft
$4,683 Estimated rent
Home value
$2,361,600
$2.15M - $2.60M
$4,683/mo
Zestimate® history
Loading...
Owner options
Explore your selling options
What's special
Upon passing through the discreet, private gated entrance, a motor court unfolds, introducing a splendid Cape Cod-style residence. Gracing this 3.4-acre haven of tranquility is an expansive wraparound front porch and connecting breezeway leading to a commodious four-car garage. The grandeur of the vaulted foyer, accentuated by a rounded staircase, seamlessly transitions into the living room adorned with sophisticated millwork and moldings. This space offers panoramic vistas extending from the front, across the pool and pond, to the wooded surroundings. Cathedral ceilings and a stone fireplace, embraced by three French doors, welcome natural light, creating an open and inviting atmosphere. The adjacent chef's kitchen boasts a substantial island, a brick-surround cooktop enclave, and an abundance of natural light. The breakfast area flows gracefully into the family room, featuring vaulted ceilings and a majestic fireplace with floor-to-ceiling stone surround. An area for billiards and a convenient half bath open to the pool area. Also on the main level is a newly-renovated laundry adorned with a removable wood top, serving as a folding station above the washer and dryer. This space is complemented by cabinetry and new granite countertops. The elegant formal dining room showcases wainscoting millwork and a crafted, rounded, coffered ceiling. A flexible space with a workstation caters to various needs. The main-level owner's suite exudes grace and spaciousness, with French doors and custom shutters inviting ample natural light. Tray ceilings adorned with elegant millwork lead to a vast owner's bath featuring a sunken soaking tub and a gracious shower, with windows and custom shutters admitting more natural light. Exiting into the screened porch, one encounters a generously proportioned space, adorned with beadboard ceilings, finished beams, and double doors, creating a southern charm and tranquil escape. This area overlooks the pool and private pond, enveloped by the privacy of woods that extend to privately owned acreage, rendering it an exclusive, private oasis. The expansive pool deck is flanked by three Palmetto Palms, framing a large lawn area and a wildflower garden. From the laundry, the breezeway leads to the recently painted epoxy-floored four-car garage, featuring an additional finished space above with over 1,000 square feet, permitted for flex or office use, comprising a bonus room with kitchen area, separate flex room and full bath. Moving to the second floor via the rounded staircase adorned with wainscoting millwork and centered by a geometric dome and modern chandelier, the elegance continues. The second floor boasts wainscoting and crown molding throughout. Conveniently located next to the theater room is a flex room with an en suite bath, perfect for a home office. The theater room exudes Gilded Age style, with curtains, carpeting, cloth wallpaper, and millwork trim reminiscent of a 1920s Hollywood screening room. Further down the hall, wide plank light oak flooring leads to additional guest quarters. Bedroom number two features a vaulted turret ceiling, tall windows allowing natural light to grace the space. An en suite bath and spacious walk-in closet complement this elegant room. Continuing down the hall, a recently renovated full bath with octagonal tiles, double vanities with quartz countertops, and a shower finished with old-world subway tiles and a glass enclosure, serves the remaining bedrooms. The fourth bedroom, accessed through a Jack and Jill arrangement, is complemented by a large walk-in closet. In total, there are three bedrooms and three full baths on the upper level. Ample floored additional storage is revealed in the walk-up attic. At the end of the hallway, an illuminated secondary rear staircase, filled with natural light from a large skylight, leads to the kitchen and family room. This home is a testament to elegance and privacy, yet is within reach of all of that the Triangle offers.
Zillow last checked: 8 hours ago
Listing updated: October 28, 2025 at 12:04am
Listed by:
Van Starling 919-667-7456,
Hodge&KittrellSothebysIntlRlty
Bought with:
Yueli Wang, 314303
YW Realty
Source: Doorify MLS,MLS#: 10004673
Facts & features
Interior
Bedrooms & bathrooms
- Bedrooms: 4
- Bathrooms: 7
- Full bathrooms: 6
- 1/2 bathrooms: 1
Heating
- Electric, Propane
Cooling
- Ceiling Fan(s), Central Air, Zoned
Appliances
- Included: Built-In Gas Range, Dishwasher, Double Oven, Exhaust Fan, Refrigerator, Oven
- Laundry: Laundry Room, Main Level, Sink
Features
- Bathtub/Shower Combination, Cathedral Ceiling(s), Ceiling Fan(s), Chandelier, Coffered Ceiling(s), Dining L, Double Vanity, Eat-in Kitchen, Granite Counters, High Ceilings, Kitchen Island, Natural Woodwork, Room Over Garage, Separate Shower, Smooth Ceilings, Soaking Tub, Water Closet
- Flooring: Ceramic Tile, Hardwood
Interior area
- Total structure area: 6,201
- Total interior livable area: 6,201 sqft
- Finished area above ground: 6,201
- Finished area below ground: 0
Property
Parking
- Total spaces: 10
- Parking features: Driveway, Garage
- Garage spaces: 4
- Uncovered spaces: 6
Features
- Levels: Two
- Stories: 1
- Patio & porch: Covered, Front Porch, Rear Porch, Screened
- Exterior features: Fenced Yard, Private Entrance, Private Yard, Rain Gutters
- Pool features: In Ground, Pool Cover
- Spa features: None
- Fencing: Fenced, Full
- Has view: Yes
- View description: Pond, Trees/Woods
- Has water view: Yes
- Water view: Pond
Lot
- Size: 3.48 Acres
- Features: Back Yard, Front Yard, Hardwood Trees, Landscaped
Details
- Additional structures: Garage(s)
- Parcel number: 0076850
- Special conditions: Standard
Construction
Type & style
- Home type: SingleFamily
- Architectural style: Cape Cod
- Property subtype: Single Family Residence, Residential
Materials
- Foundation: Block, Stone
- Roof: Shingle
Condition
- New construction: No
- Year built: 2004
Utilities & green energy
- Sewer: Septic Tank
- Water: Well
- Utilities for property: Cable Available, Natural Gas Connected
Community & neighborhood
Community
- Community features: Suburban
Location
- Region: Apex
- Subdivision: Olde Thompson Creek
Other
Other facts
- Road surface type: Paved
Price history
| Date | Event | Price |
|---|---|---|
| 3/18/2024 | Sold | $2,322,775-3.2%$375/sqft |
Source: | ||
| 2/25/2024 | Pending sale | $2,400,000$387/sqft |
Source: | ||
| 2/5/2024 | Listing removed | -- |
Source: | ||
| 1/25/2024 | Listing removed | -- |
Source: | ||
| 1/12/2024 | Listed for sale | $2,400,000+120.2%$387/sqft |
Source: | ||
Public tax history
| Year | Property taxes | Tax assessment |
|---|---|---|
| 2024 | $8,844 +6.6% | $1,020,699 |
| 2023 | $8,298 +3.8% | $1,020,699 |
| 2022 | $7,992 +1.3% | $1,020,699 |
Find assessor info on the county website
Neighborhood: 27523
Nearby schools
GreatSchools rating
- 9/10North Chatham ElementaryGrades: PK-5Distance: 5.7 mi
- 4/10Margaret B. Pollard Middle SchoolGrades: 6-8Distance: 9.6 mi
- 8/10Northwood HighGrades: 9-12Distance: 12.9 mi
Schools provided by the listing agent
- Elementary: Chatham - N Chatham
- Middle: Chatham - Margaret B Pollard
- High: Chatham - Seaforth
Source: Doorify MLS. This data may not be complete. We recommend contacting the local school district to confirm school assignments for this home.
Get a cash offer in 3 minutes
Find out how much your home could sell for in as little as 3 minutes with a no-obligation cash offer.
Estimated market value$2,361,600
Get a cash offer in 3 minutes
Find out how much your home could sell for in as little as 3 minutes with a no-obligation cash offer.
Estimated market value
$2,361,600

