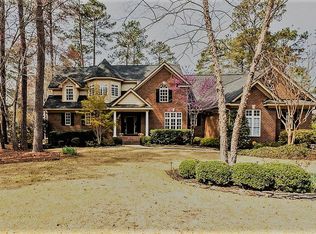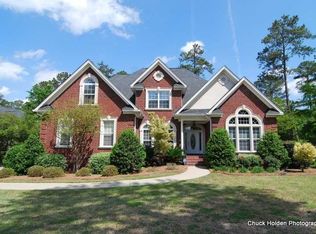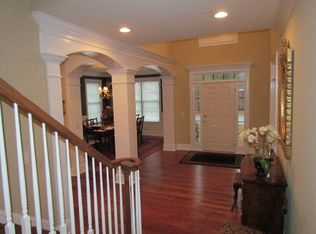PARADISE! This executive home in the exclusive Windermere gated community of Longcreek Plantation will take your breath away the moment you lay your eyes on it! Meander up the elegant curved drive past the meticulously manicured front lawn and walk up to the grandiose front entryway. Front has spotlights for a dramatic nighttime touch! Open to a full hardwood living area, two-story great room with skylights & large windows bringing in natural lights & views of the spectacular back yard. Built in shelves flank natural gas logs, with beautiful molding & fine woodwork details as a beautiful focal point. Dining room is open and bright, with lovely architectural touches in the molding & ceiling medallion that make the space feel like liquid gold in your hands. Kitchen is huge with a large vaulted ceiling, built in bookcases perfect for cookbooks over a built-in desk; solid surface countertops that are easy to clean create miles of workspace, including oversized kitchen island with built-in smooth surface cooktop & downdraft system. Eat-in kitchen opens out to screened porch that overlooks the private aluminum fenced back yard, perfect for entertaining. Owner suite is on main floor & is gigantic with private ensuite (double vanity, whirlpool tub, separate shower & watercloset). Bonus room upstairs is large & has skylights for even more natural light. BRAND NEW upstairs AC UNIT. Zoned for excellent Rich2 schools, close to I77 - this beauty won't last long!
This property is off market, which means it's not currently listed for sale or rent on Zillow. This may be different from what's available on other websites or public sources.


