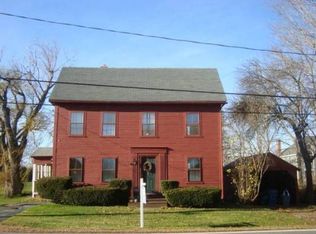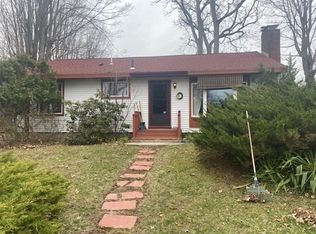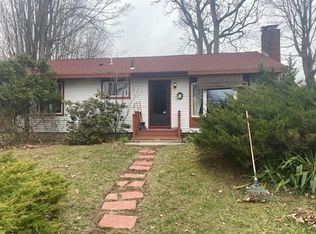Stunning Colonial style home with 3,200+ sq ft is sited on 1.84 lush acres. This home offers a living plan designed for today's family. The open concept layout of the updated kitchen, breakfast area with built in window seat, & family room with gas fireplace & deck access is perfect for entertaining. The formal living & dining rooms are ideal for more intimate gatherings. On the second level are 4 spacious bedrooms, 2 full baths with a master suite, walk-in closet, spa bath. The walkout lower level has an entrance from the garage & is designed for family time with a theater area, game room, office area, & plenty of storage space. The bonus room above the garage makes working remotely a breeze with a back staircase that leads to a mudroom with exterior access & full bath. A fenced, acre paddock & 3 stall barn round out this incredible property. Exceptional home with wonderful features and updates! Expect love at first sight!
This property is off market, which means it's not currently listed for sale or rent on Zillow. This may be different from what's available on other websites or public sources.


