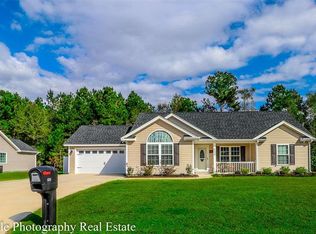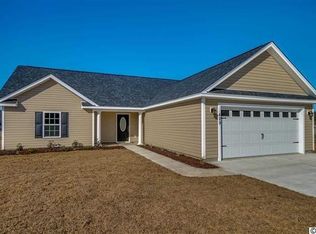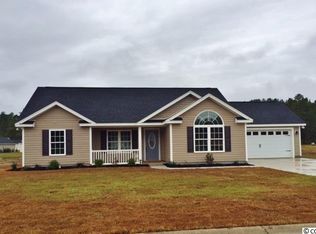New construction home. 10' ceilings in living room and foyer. Granite counter tops in kitchen. Laminate wood floors in foyer and living room. Crown molding in dining area with breakfast bar. Master suite includes tray ceilings in bedroom, an enormous walk in closet, and double sinks, garden tub, and separate shower in the bathroom.
This property is off market, which means it's not currently listed for sale or rent on Zillow. This may be different from what's available on other websites or public sources.



