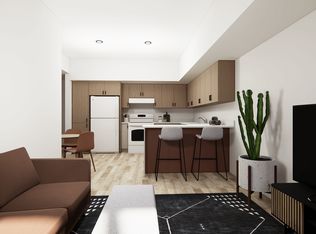Explore the extraordinary expanse of this generously proportioned two-story residence, enhanced with an enticing BONUS room. Ascending the stairway to the second level, your attention is captivated by a well-appointed central kitchen boasting abundant cabinets, accompanied by modern stainless-steel appliances. The capacious living room extends seamlessly and reveals a private balcony, offering an ideal space to unwind. Ascending to the second floor, an adaptable BONUS room awaits, perfectly suited for transformation into a serene office enclave or a delightful play area for the little ones.
Progressing to the third floor unveils two additional bedrooms thoughtfully paired with a complete bath, ensuring ample space for relaxation and rejuvenation. Positioned for unparalleled convenience, this residence is a mere 3 minutes from I-5 and conveniently situated just off MLK Blvd. The advantageous locale places you directly across from the Park the Carts eatery and mere moments from a plethora of local stores and boutiques, including Fred Meyer, Safeway, and New Seasons.
Click the "request" or "schedule a tour" button to schedule a showing: Virtual or In-Person.
Pets allowed at owner discretion.
*Photos of a similar unit in the same building*
Open Application period date and time specified by the screening company will be listed on the application page. If no time is listed, the unit is in the Open Application period.
Follow this link to view our screening criteria to apply:
TERMS:
- Application Fee: $60 per financially responsible adult(over 18 years old)
- Lease Term: 12 months
- Last month's rent due at the lease signing
- First month's rent is due at least 3 days before move-in
- Pets: ; must be spayed or neutered; $50 per pet under 35 lbs; $100 35 lbs and over.
For breed restrictions, please visit:
- Water/Sewer/Garbage: Billed back based on # of occupants & square footage.
- Electricity: Tenant responsibility
- Air Conditioning: No
- Renter's Liability Insurance in the amount of $100,000 required
- No smoking allowed on premises
- Move-in availability: Lease is required to begin within two weeks of application
- Accessible Unit: No
- City of Portland Rental Criteria for Residency Applies: Yes
- Property posted for rent on: 03/14/2025
OPEN APPLICATION PERIOD: This rental home is located in the City of Portland and will not accept applications until the date and time indicated by the screening company. Applications received before the open application period will receive an 8-hour penalty.
All Greenbridge Properties residents have the option of being enrolled in the Resident Benefits Package (RBP) for $39.95/month which includes renter's insurance, credit building to help boost the resident's credit score with timely rent payments, up to $1M Identity Theft Protection, HVAC air filter delivery (for applicable properties), move-in concierge service making utility connection and home service setup a breeze during your move-in, our best-in-class resident rewards program and much more! More details upon application.
Professionally managed by Greenbridge Properties, LLC.
Equal Housing Opportunity
511 SW 10th Ave. #1008 Portland, OR 97205
Avoid a scam! Prospective Greenbridge Tenants will be requested to apply through our secure online application only at Pacific Screening. Do not send your information through direct email unless you've met and confirmed the email address with our agent.
Apartment for rent
$1,895/mo
424 NE Stafford St APT B4, Portland, OR 97211
2beds
1,378sqft
Price is base rent and doesn't include required fees.
Apartment
Available now
Cats, small dogs OK
-- A/C
In unit laundry
-- Parking
-- Heating
What's special
Modern stainless-steel appliancesAdaptable bonus roomComplete bathEnticing bonus roomPrivate balconyCentral kitchenTwo additional bedrooms
- 48 days
- on Zillow |
- -- |
- -- |
The City of Portland requires a notice to applicants of the Portland Housing Bureau’s Statement of Applicant Rights. Additionally, Portland requires a notice to applicants relating to a Tenant’s right to request a Modification or Accommodation.
Learn more about the building:
Travel times
Facts & features
Interior
Bedrooms & bathrooms
- Bedrooms: 2
- Bathrooms: 2
- Full bathrooms: 1
- 1/2 bathrooms: 1
Appliances
- Included: Dryer, Microwave, Range Oven, Refrigerator, Washer
- Laundry: In Unit
Interior area
- Total interior livable area: 1,378 sqft
Video & virtual tour
Property
Parking
- Details: Contact manager
Features
- Exterior features: Security: none
Construction
Type & style
- Home type: Apartment
- Property subtype: Apartment
Building
Details
- Building name: J0459 - Stafford St. Apartments
Management
- Pets allowed: Yes
Community & HOA
Location
- Region: Portland
Financial & listing details
- Lease term: Contact For Details
Price history
| Date | Event | Price |
|---|---|---|
| 4/29/2025 | Price change | $1,895-1.6%$1/sqft |
Source: Zillow Rentals | ||
| 4/19/2025 | Price change | $1,925-1.3%$1/sqft |
Source: Zillow Rentals | ||
| 3/14/2025 | Listed for rent | $1,950+15%$1/sqft |
Source: Zillow Rentals | ||
| 12/15/2018 | Listing removed | $1,695$1/sqft |
Source: Sleep Sound Property Management, Inc. | ||
| 12/14/2018 | Price change | $1,695+6.3%$1/sqft |
Source: Sleep Sound Property Management, Inc. | ||
![[object Object]](https://photos.zillowstatic.com/fp/7ee6cc4e208cb46ee36d1d563d6f63e4-p_i.jpg)
