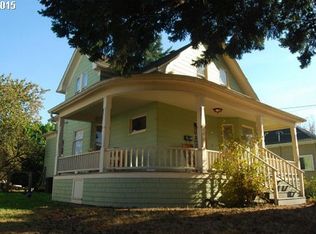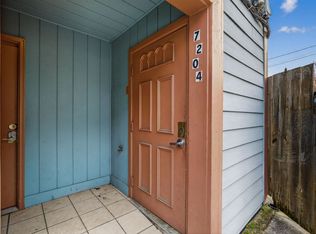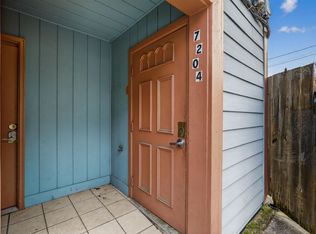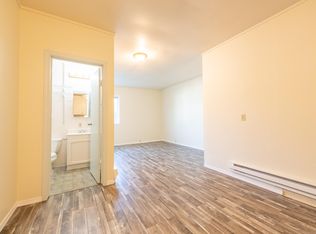Sold
$535,000
424 NE 72nd Ave, Portland, OR 97213
3beds
1,899sqft
Residential, Single Family Residence
Built in 1906
4,356 Square Feet Lot
$522,900 Zestimate®
$282/sqft
$2,371 Estimated rent
Home value
$522,900
$486,000 - $560,000
$2,371/mo
Zestimate® history
Loading...
Owner options
Explore your selling options
What's special
Ideally situated near NE Glisan and in the heart of Montavilla—close to neighborhood coffee shops, dining, and the trails of Mt. Tabor—this home offers a welcoming blend of character, comfort, and potential.Original details like hardwood floors, leaded glass built-ins in the dining room, high ceilings, and abundant natural light lend the space a timeless feel. The layout is both practical and flexible, with a full bedroom and bath on the main level, and two additional bedrooms plus a bonus space upstairs.The inviting front porch sets the tone for quiet mornings or evening chats, while the sunny, fully fenced backyard features a spacious patio and covered space—equally suited for off-street parking or a casual outdoor lounge. Refreshed landscaping enhances the outdoor space, and the side yard includes a raised garden bed for your own planting vision. Neighborhood highlights are just blocks away: sip a Blackberry Sage Latte at Futura Coffee Roasters, meet with friends for a craft cocktail & catchup at Blank Slate, catch a film at the historic Academy Theater, enjoy a slice of pie at Bipartisan Café, unwind at Montavilla Park, or browse fresh produce and handmade goods at the Montavilla Farmers Market.This is a home with enduring charm, thoughtful spaces, and a location that brings the best of Montavilla to your doorstep.
Zillow last checked: 8 hours ago
Listing updated: May 12, 2025 at 08:19am
Listed by:
Ashley Crowell studio@vetiverstreet.com,
Vetiver Street Real Estate
Bought with:
Natalie Walker, 201239526
Move Real Estate Inc
Source: RMLS (OR),MLS#: 415209896
Facts & features
Interior
Bedrooms & bathrooms
- Bedrooms: 3
- Bathrooms: 1
- Full bathrooms: 1
- Main level bathrooms: 1
Primary bedroom
- Features: Closet, Wood Floors
- Level: Upper
- Area: 140
- Dimensions: 14 x 10
Bedroom 2
- Features: Closet, Wood Floors
- Level: Upper
- Area: 110
- Dimensions: 11 x 10
Bedroom 3
- Features: Hardwood Floors, Closet
- Level: Main
- Area: 126
- Dimensions: 14 x 9
Dining room
- Features: Builtin Features, Hardwood Floors
- Level: Main
- Area: 144
- Dimensions: 12 x 12
Kitchen
- Features: Dishwasher, Free Standing Range, Free Standing Refrigerator, Tile Floor
- Level: Main
- Area: 143
- Width: 11
Living room
- Features: Hardwood Floors
- Level: Main
- Area: 156
- Dimensions: 13 x 12
Heating
- Forced Air
Cooling
- Central Air
Appliances
- Included: Dishwasher, Free-Standing Range, Free-Standing Refrigerator, Range Hood, Stainless Steel Appliance(s), Washer/Dryer, Gas Water Heater
Features
- High Ceilings, Closet, Built-in Features, Kitchen Island, Tile
- Flooring: Hardwood, Tile, Wood
- Windows: Double Pane Windows, Vinyl Frames
- Basement: Unfinished
Interior area
- Total structure area: 1,899
- Total interior livable area: 1,899 sqft
Property
Parking
- Parking features: Covered, Driveway, Carport
- Has carport: Yes
- Has uncovered spaces: Yes
Features
- Stories: 3
- Patio & porch: Patio
- Exterior features: Raised Beds
- Fencing: Fenced
Lot
- Size: 4,356 sqft
- Features: Level, SqFt 3000 to 4999
Details
- Parcel number: R219512
- Zoning: CM2
Construction
Type & style
- Home type: SingleFamily
- Architectural style: Farmhouse
- Property subtype: Residential, Single Family Residence
Materials
- Vinyl Siding
- Foundation: Concrete Perimeter
- Roof: Composition,Shingle
Condition
- Resale
- New construction: No
- Year built: 1906
Utilities & green energy
- Gas: Gas
- Sewer: Public Sewer
- Water: Public
Community & neighborhood
Location
- Region: Portland
- Subdivision: Montavilla
Other
Other facts
- Listing terms: Cash,Conventional,FHA,VA Loan
- Road surface type: Paved
Price history
| Date | Event | Price |
|---|---|---|
| 5/9/2025 | Sold | $535,000+8.1%$282/sqft |
Source: | ||
| 4/14/2025 | Pending sale | $495,000$261/sqft |
Source: | ||
| 4/10/2025 | Listed for sale | $495,000+20.7%$261/sqft |
Source: | ||
| 11/24/2020 | Sold | $410,000+2.2%$216/sqft |
Source: Public Record | ||
| 10/1/2019 | Sold | $401,000-2.8%$211/sqft |
Source: | ||
Public tax history
| Year | Property taxes | Tax assessment |
|---|---|---|
| 2025 | $5,703 +3.7% | $211,640 +3% |
| 2024 | $5,498 +4% | $205,480 +3% |
| 2023 | $5,287 +2.2% | $199,500 +3% |
Find assessor info on the county website
Neighborhood: Montavilla
Nearby schools
GreatSchools rating
- 8/10Vestal Elementary SchoolGrades: K-5Distance: 0.4 mi
- 9/10Harrison Park SchoolGrades: K-8Distance: 1.5 mi
- 4/10Leodis V. McDaniel High SchoolGrades: 9-12Distance: 1.2 mi
Schools provided by the listing agent
- Elementary: Vestal
- Middle: Harrison Park
- High: Leodis Mcdaniel
Source: RMLS (OR). This data may not be complete. We recommend contacting the local school district to confirm school assignments for this home.
Get a cash offer in 3 minutes
Find out how much your home could sell for in as little as 3 minutes with a no-obligation cash offer.
Estimated market value
$522,900
Get a cash offer in 3 minutes
Find out how much your home could sell for in as little as 3 minutes with a no-obligation cash offer.
Estimated market value
$522,900



