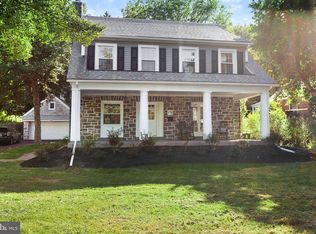Sold for $530,000
$530,000
424 N Rolling Rd, Springfield, PA 19064
3beds
2,383sqft
Single Family Residence
Built in 1940
0.3 Acres Lot
$538,800 Zestimate®
$222/sqft
$3,234 Estimated rent
Home value
$538,800
$490,000 - $593,000
$3,234/mo
Zestimate® history
Loading...
Owner options
Explore your selling options
What's special
"Welcome Home " to this completely updated home in the award winning Springfield School District. This beautiful cape cod has been remodeled and restored to its natural beauty. The original hardwoods have been refinished and new hardwoods added to the kitchen and primary bedroom on the main level. There is a fully updated bathroom with a tub adjacent to the primary bedroom . Recessed lighting has been added to the living room, dining room and kitchen. The kitchen has white, contemporary cabinets, stainless appliances, tiled backsplash and white quartz countertops. In addition, it has a beverage center with an added sink. The 8' slider leads outside to a new deck and large yard for your outdoor entertaining. There is a detached garage and large driveway that allows for parking for 5 cars. The 2nd level has a bedroom the whole length of the house .It is carpeted with a skylight and a full bath with a stall shower. The basement is finished with a large carpeted family room with recessed lighting. There is additional room that could be used as a guest bedroom, office or playroom. A storage room and half bath are down the hall along with the laundry room with access to an outside entrance. This gem will not last ! Come see this amazing property and call it "Home Sweet Home"
Zillow last checked: 8 hours ago
Listing updated: August 29, 2025 at 08:25am
Listed by:
Jeanne Conroy 610-322-1630,
Coldwell Banker Realty
Bought with:
Lay Gauv, RS340985
EXP Realty, LLC
Source: Bright MLS,MLS#: PADE2093328
Facts & features
Interior
Bedrooms & bathrooms
- Bedrooms: 3
- Bathrooms: 3
- Full bathrooms: 2
- 1/2 bathrooms: 1
- Main level bathrooms: 1
- Main level bedrooms: 1
Basement
- Area: 1000
Heating
- Forced Air, Natural Gas
Cooling
- Central Air, Natural Gas
Appliances
- Included: Electric Water Heater
- Laundry: In Basement, Dryer In Unit, Washer In Unit, Lower Level
Features
- Bathroom - Stall Shower, Bathroom - Tub Shower, Ceiling Fan(s), Crown Molding, Formal/Separate Dining Room, Floor Plan - Traditional, Bar, Upgraded Countertops, Recessed Lighting, Kitchen Island
- Flooring: Carpet, Hardwood, Wood
- Windows: Double Hung, Skylight(s)
- Basement: Finished
- Number of fireplaces: 1
- Fireplace features: Gas/Propane
Interior area
- Total structure area: 2,383
- Total interior livable area: 2,383 sqft
- Finished area above ground: 1,383
- Finished area below ground: 1,000
Property
Parking
- Total spaces: 6
- Parking features: Garage Door Opener, Storage, Detached, Driveway
- Garage spaces: 1
- Uncovered spaces: 5
Accessibility
- Accessibility features: None
Features
- Levels: Two
- Stories: 2
- Pool features: None
Lot
- Size: 0.30 Acres
- Dimensions: 85.00 x 170.00
Details
- Additional structures: Above Grade, Below Grade
- Parcel number: 42000536500
- Zoning: RESIDENTIAL
- Special conditions: Standard
Construction
Type & style
- Home type: SingleFamily
- Architectural style: Cape Cod
- Property subtype: Single Family Residence
Materials
- Vinyl Siding
- Foundation: Block
Condition
- New construction: No
- Year built: 1940
Utilities & green energy
- Sewer: Public Sewer
- Water: Public
Community & neighborhood
Location
- Region: Springfield
- Subdivision: None Available
- Municipality: SPRINGFIELD TWP
Other
Other facts
- Listing agreement: Exclusive Right To Sell
- Listing terms: Cash,Conventional,FHA,VA Loan
- Ownership: Fee Simple
Price history
| Date | Event | Price |
|---|---|---|
| 8/29/2025 | Sold | $530,000-1.9%$222/sqft |
Source: | ||
| 7/26/2025 | Contingent | $540,000$227/sqft |
Source: | ||
| 7/17/2025 | Price change | $540,000-1.8%$227/sqft |
Source: | ||
| 6/28/2025 | Listed for sale | $550,000+57.1%$231/sqft |
Source: | ||
| 3/4/2025 | Sold | $350,000-9.1%$147/sqft |
Source: | ||
Public tax history
| Year | Property taxes | Tax assessment |
|---|---|---|
| 2025 | $7,618 +4.4% | $259,690 |
| 2024 | $7,299 +3.9% | $259,690 |
| 2023 | $7,028 +2.2% | $259,690 |
Find assessor info on the county website
Neighborhood: 19064
Nearby schools
GreatSchools rating
- 7/10Scenic Hills El SchoolGrades: 2-5Distance: 0.4 mi
- 6/10Richardson Middle SchoolGrades: 6-8Distance: 1.5 mi
- 10/10Springfield High SchoolGrades: 9-12Distance: 1.2 mi
Schools provided by the listing agent
- Elementary: Scenic Hills
- Middle: Richardson
- High: Springfield
- District: Springfield
Source: Bright MLS. This data may not be complete. We recommend contacting the local school district to confirm school assignments for this home.
Get a cash offer in 3 minutes
Find out how much your home could sell for in as little as 3 minutes with a no-obligation cash offer.
Estimated market value
$538,800
