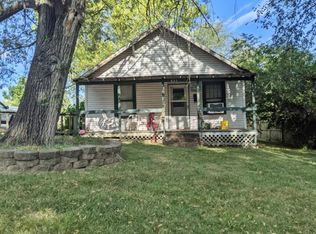Great home with lots of character and charm. This 4 bedroom, 2 bath home built in the 40's has been completely remodeled in 2015. It was taken down to the studs, all the electrical has been rewired, all new plumbing/pipes, vinyl insulated windows installed throughout home, new hot water heater, metal roofing put on, vinyl siding, and new HVAC. Spacious open Living and Dining Room area, large Master Bedroom, walk-in closet, and Bath. Bonus room on main level that could be used as an office, den, playroom, exercise, or hobby room. Big backyard with privacy fence recently installed. Basement is unfinished, has 1212 square feet and lots of potential. Come check out this awesome home on large corner lot!
This property is off market, which means it's not currently listed for sale or rent on Zillow. This may be different from what's available on other websites or public sources.
