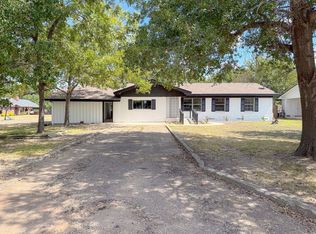Sold
Price Unknown
424 N Bateman Rd, Fairfield, TX 75840
3beds
1,925sqft
Single Family Residence
Built in 1961
0.38 Acres Lot
$243,700 Zestimate®
$--/sqft
$2,084 Estimated rent
Home value
$243,700
Estimated sales range
Not available
$2,084/mo
Zestimate® history
Loading...
Owner options
Explore your selling options
What's special
Discover this charming 3-bedroom, 3.5-bath home in the highly sought-after Fairfield ISD! Thoughtfully designed for comfort and convenience, this home boasts a spacious living room with modern updates throughout. The unique primary suite features TWO full baths—no more fighting over the sink! A Jack-and-Jill ensuite bath connects the two additional bedrooms, ensuring everyone has their own space and are accommodated. Guests will appreciate the conveniently located half bath near the living room. The kitchen is a chef’s dream, featuring an electric cooktop and double oven—perfect for holiday baking! A separate laundry room adds extra convenience, and the home has been well-maintained and is truly move-in ready. Step outside to enjoy a fenced backyard and a covered patio, ideal for gatherings or relaxing evenings. This smartly designed home has it all—schedule your showing today!
Zillow last checked: 8 hours ago
Listing updated: April 27, 2025 at 09:36pm
Listed by:
Nicole Wolf 0784815,
Keller Williams Lonestar 817-795-2500
Bought with:
Nicole Wolf
Keller Williams Lonestar
Source: NTREIS,MLS#: 20865482
Facts & features
Interior
Bedrooms & bathrooms
- Bedrooms: 3
- Bathrooms: 4
- Full bathrooms: 3
- 1/2 bathrooms: 1
Primary bedroom
- Features: Built-in Features, Ceiling Fan(s), Double Vanity, En Suite Bathroom
- Level: First
- Dimensions: 1 x 1
Bedroom
- Features: Ceiling Fan(s), En Suite Bathroom
- Level: First
- Dimensions: 1 x 1
Bedroom
- Features: Ceiling Fan(s), En Suite Bathroom
- Level: First
- Dimensions: 1 x 1
Primary bathroom
- Features: Built-in Features, En Suite Bathroom
- Level: First
- Dimensions: 1 x 1
Primary bathroom
- Features: Built-in Features, En Suite Bathroom
- Level: First
- Dimensions: 1 x 1
Other
- Features: En Suite Bathroom, Jack and Jill Bath
- Level: First
- Dimensions: 1 x 1
Half bath
- Level: First
- Dimensions: 1 x 1
Kitchen
- Features: Built-in Features, Eat-in Kitchen, Kitchen Island
- Level: First
- Dimensions: 1 x 1
Laundry
- Features: Built-in Features
- Level: First
- Dimensions: 1 x 1
Living room
- Features: Ceiling Fan(s), Fireplace
- Level: First
- Dimensions: 1 x 1
Heating
- Central, Electric
Cooling
- Central Air, Ceiling Fan(s), Electric
Appliances
- Included: Double Oven, Dishwasher, Electric Cooktop, Electric Oven, Disposal, Gas Water Heater, Microwave, Vented Exhaust Fan
Features
- Built-in Features, Decorative/Designer Lighting Fixtures, Eat-in Kitchen, Kitchen Island
- Flooring: Luxury Vinyl Plank, Tile
- Has basement: No
- Number of fireplaces: 1
- Fireplace features: Living Room
Interior area
- Total interior livable area: 1,925 sqft
Property
Parking
- Total spaces: 2
- Parking features: Attached Carport, Additional Parking, Covered, Carport, Driveway
- Carport spaces: 2
- Has uncovered spaces: Yes
Features
- Levels: One
- Stories: 1
- Patio & porch: Rear Porch, Covered, Front Porch, Patio
- Pool features: None
- Fencing: Back Yard,Chain Link,Fenced,Wood
Lot
- Size: 0.38 Acres
- Features: Few Trees
Details
- Parcel number: 3548
Construction
Type & style
- Home type: SingleFamily
- Architectural style: Traditional,Detached
- Property subtype: Single Family Residence
Materials
- Brick
- Foundation: Slab
- Roof: Composition
Condition
- Year built: 1961
Utilities & green energy
- Sewer: Public Sewer
- Water: Public
- Utilities for property: Electricity Connected, Sewer Available, Water Available
Community & neighborhood
Location
- Region: Fairfield
- Subdivision: NA
Price history
| Date | Event | Price |
|---|---|---|
| 4/24/2025 | Sold | -- |
Source: NTREIS #20865482 Report a problem | ||
| 3/17/2025 | Contingent | $250,000$130/sqft |
Source: NTREIS #20865482 Report a problem | ||
| 3/8/2025 | Listed for sale | $250,000+8.7%$130/sqft |
Source: NTREIS #20865482 Report a problem | ||
| 10/3/2022 | Sold | -- |
Source: NTREIS #20040435 Report a problem | ||
| 8/10/2022 | Contingent | $230,000$119/sqft |
Source: NTREIS #20040435 Report a problem | ||
Public tax history
| Year | Property taxes | Tax assessment |
|---|---|---|
| 2025 | -- | $228,222 -1.8% |
| 2024 | $4,049 -0.2% | $232,508 +0.2% |
| 2023 | $4,056 +109% | $232,129 +39.2% |
Find assessor info on the county website
Neighborhood: 75840
Nearby schools
GreatSchools rating
- NAFairfield Elementary SchoolGrades: PK-2Distance: 0.2 mi
- 6/10Fairfield Junior High SchoolGrades: 6-8Distance: 1.6 mi
- 5/10Fairfield High SchoolGrades: 9-12Distance: 1.5 mi
Schools provided by the listing agent
- Elementary: Fairfield
- High: Fairfield
- District: Fairfield ISD
Source: NTREIS. This data may not be complete. We recommend contacting the local school district to confirm school assignments for this home.
