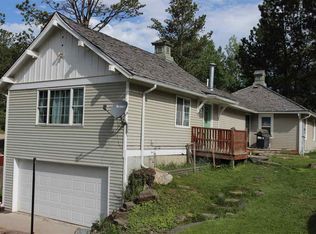This home has so much to offer - Beautifully landscaped with outdoor lighting, southern exposure, wonderful curb appeal and privacy fence in back yard accessed from deck off dining room. 4 bedrooms and 3 full baths - spacious master suite with walk-in closet. Living room on main level has beautiful hardwood flooring and built-in book cases. Formal dining area off the kitchen with access to deck and private back yard. Perfect for pets or little ones. Downstairs you'll fine a cozy family room, bedroom #4 or office with egress windows, storage and laundry with full bath. Walk outside or access the one-car heated tuck-under garage or woodworking shop. Outside you'll fine the gorgeous stonework, stairs, plantings and decorative pergola with private access road and 2-car carport with garden shed. This is a beautiful offering and perfectly priced for quick sale. Seller is offering possible 'lease to own' options. Please check the showing instructions as we have friendly dogs and cats who live here.
This property is off market, which means it's not currently listed for sale or rent on Zillow. This may be different from what's available on other websites or public sources.
