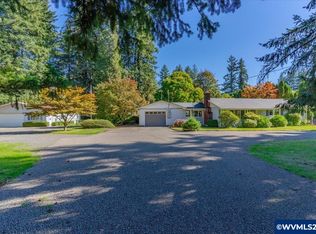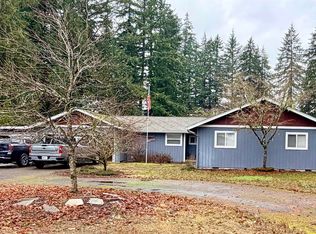Sold for $480,200
Listed by:
BRENDA BONEBRAKE Cell:503-932-8222,
Realty One Group Willamette Valley Stayton
Bought with: Cambern Homes Llc
$480,200
424 N 13th St, Lyons, OR 97358
3beds
1,360sqft
Single Family Residence
Built in 1977
0.54 Acres Lot
$481,400 Zestimate®
$353/sqft
$2,100 Estimated rent
Home value
$481,400
$428,000 - $544,000
$2,100/mo
Zestimate® history
Loading...
Owner options
Explore your selling options
What's special
Gorgeous treed setting w/lovely single-level home all on .54 acre lot in wonderful walkable neighborhood. Many updates including new LVP flooring, quartz/granite counters, SS appl, WI pantry, vinyl wndws.Family rm open to kitchen has a wood-stv insert.Separate Liv rm gives you extra living space.The outside is a dream,all fully fenced & gated, cvrd back patio + separate fenced backyard - your dogs will love it! Great views to the ponds & walking trails right across the street! Close to river & addtl park.
Zillow last checked: 8 hours ago
Listing updated: December 19, 2024 at 12:32pm
Listed by:
BRENDA BONEBRAKE Cell:503-932-8222,
Realty One Group Willamette Valley Stayton
Bought with:
CARA N HAGE
Cambern Homes Llc
Source: WVMLS,MLS#: 821777
Facts & features
Interior
Bedrooms & bathrooms
- Bedrooms: 3
- Bathrooms: 2
- Full bathrooms: 2
- Main level bathrooms: 2
Primary bedroom
- Level: Main
- Area: 132.44
- Dimensions: 10.11 x 13.1
Bedroom 2
- Level: Main
- Area: 124.02
- Dimensions: 11.7 x 10.6
Bedroom 3
- Level: Main
- Area: 118.29
- Dimensions: 11.7 x 10.11
Dining room
- Features: Area (Combination)
- Level: Main
- Area: 97.97
- Dimensions: 10.1 x 9.7
Family room
- Level: Main
- Area: 171.12
- Dimensions: 13.8 x 12.4
Kitchen
- Level: Main
- Area: 97.06
- Dimensions: 9.6 x 10.11
Living room
- Level: Main
- Area: 196.62
- Dimensions: 17.4 x 11.3
Heating
- Electric, Heat Pump
Cooling
- Central Air
Appliances
- Included: Dishwasher, Built-In Range, Electric Range, Electric Water Heater
Features
- Walk-in Pantry
- Flooring: Carpet, Tile
- Has fireplace: Yes
- Fireplace features: Family Room, Wood Burning, Wood Burning Stove
Interior area
- Total structure area: 1,360
- Total interior livable area: 1,360 sqft
Property
Parking
- Total spaces: 2
- Parking features: Attached
- Attached garage spaces: 2
Features
- Levels: One
- Stories: 1
- Patio & porch: Covered Patio
- Exterior features: Cream
- Fencing: Fenced
- Has view: Yes
- View description: Territorial
Lot
- Size: 0.54 Acres
- Features: Landscaped
Details
- Additional structures: Shed(s), RV/Boat Storage
- Parcel number: 00353827
- Zoning: Lyons R1
Construction
Type & style
- Home type: SingleFamily
- Property subtype: Single Family Residence
Materials
- Wood Siding, T111
- Foundation: Continuous
- Roof: Composition
Condition
- New construction: No
- Year built: 1977
Utilities & green energy
- Sewer: Septic Tank
- Water: Public
Community & neighborhood
Location
- Region: Lyons
- Subdivision: Neal Park
Other
Other facts
- Listing agreement: Exclusive Right To Sell
- Price range: $480.2K - $480.2K
- Listing terms: Cash,Conventional,VA Loan,FHA
Price history
| Date | Event | Price |
|---|---|---|
| 12/19/2024 | Sold | $480,200-3.9%$353/sqft |
Source: | ||
| 11/27/2024 | Pending sale | $499,900$368/sqft |
Source: | ||
| 9/25/2024 | Listed for sale | $499,900+16.5%$368/sqft |
Source: | ||
| 11/29/2021 | Sold | $429,000$315/sqft |
Source: | ||
| 10/21/2021 | Pending sale | $429,000$315/sqft |
Source: | ||
Public tax history
| Year | Property taxes | Tax assessment |
|---|---|---|
| 2024 | $3,253 +2.3% | $221,610 +3% |
| 2023 | $3,181 +3.9% | $215,160 +3% |
| 2022 | $3,061 | $208,900 +3% |
Find assessor info on the county website
Neighborhood: 97358
Nearby schools
GreatSchools rating
- 5/10Mari-Linn Elementary SchoolGrades: K-8Distance: 0.5 mi
- 6/10Stayton High SchoolGrades: 9-12Distance: 9.5 mi
Schools provided by the listing agent
- Elementary: Mari-Linn
- Middle: Mari-Linn
- High: Stayton
Source: WVMLS. This data may not be complete. We recommend contacting the local school district to confirm school assignments for this home.
Get pre-qualified for a loan
At Zillow Home Loans, we can pre-qualify you in as little as 5 minutes with no impact to your credit score.An equal housing lender. NMLS #10287.

